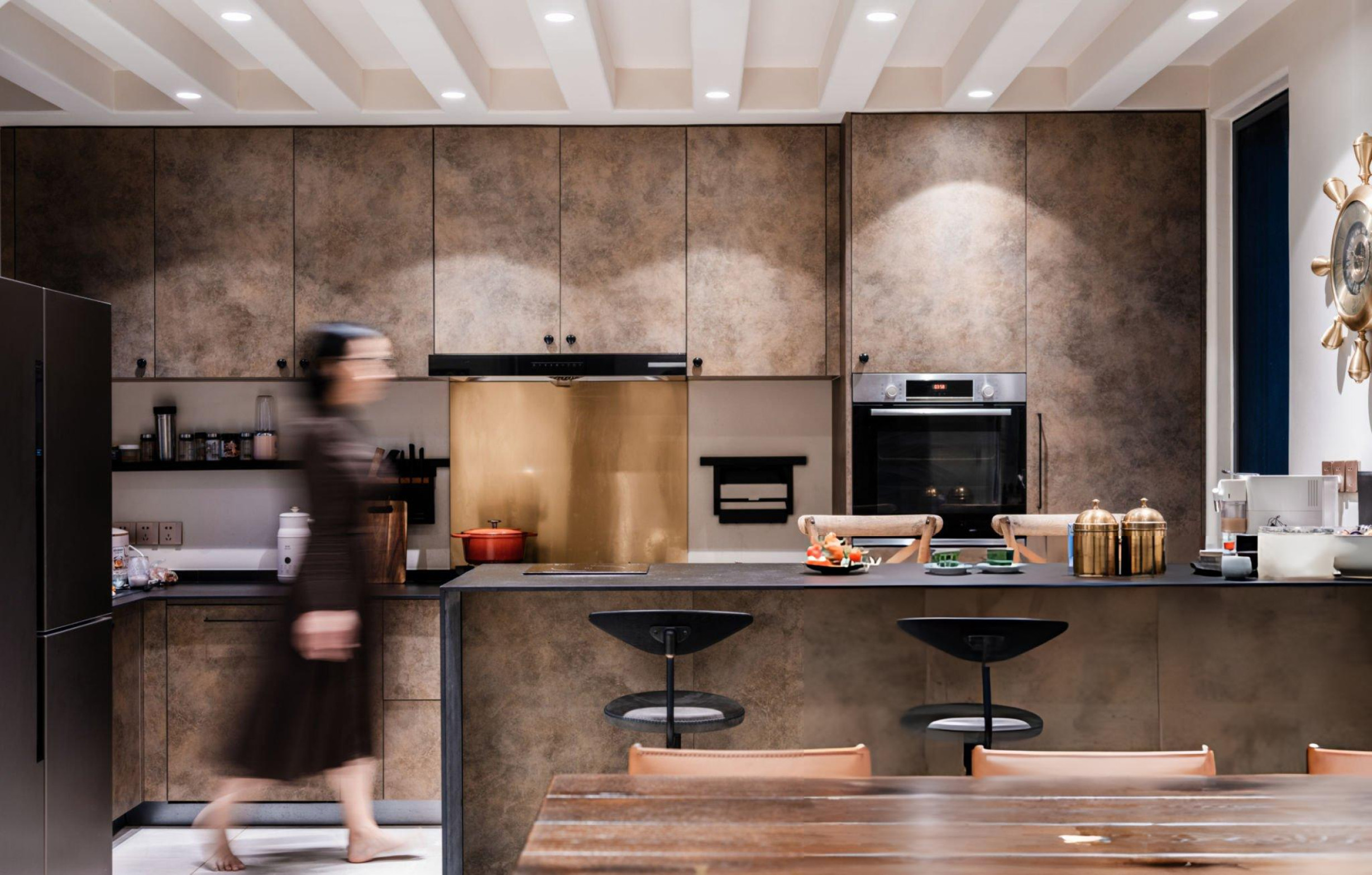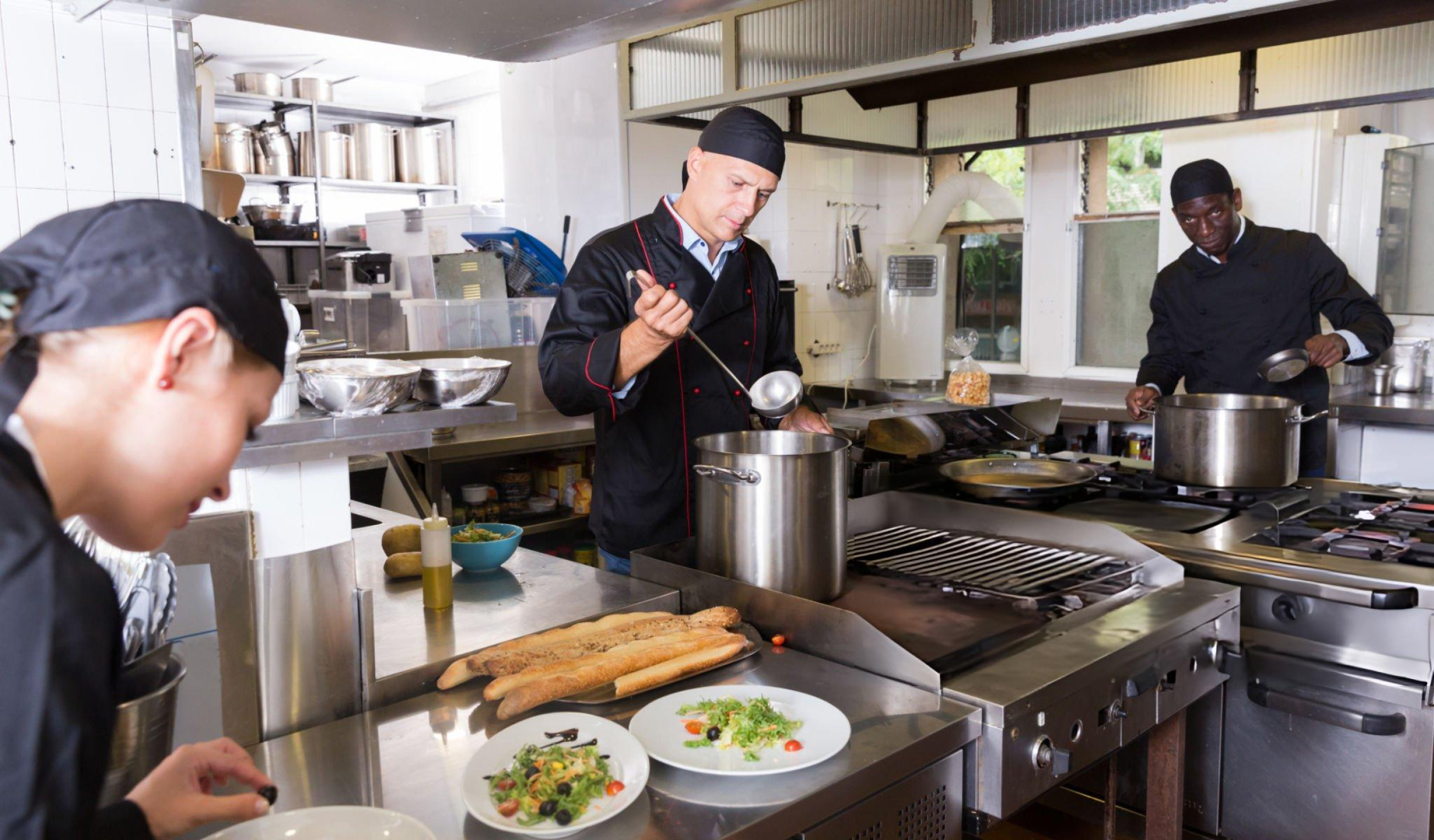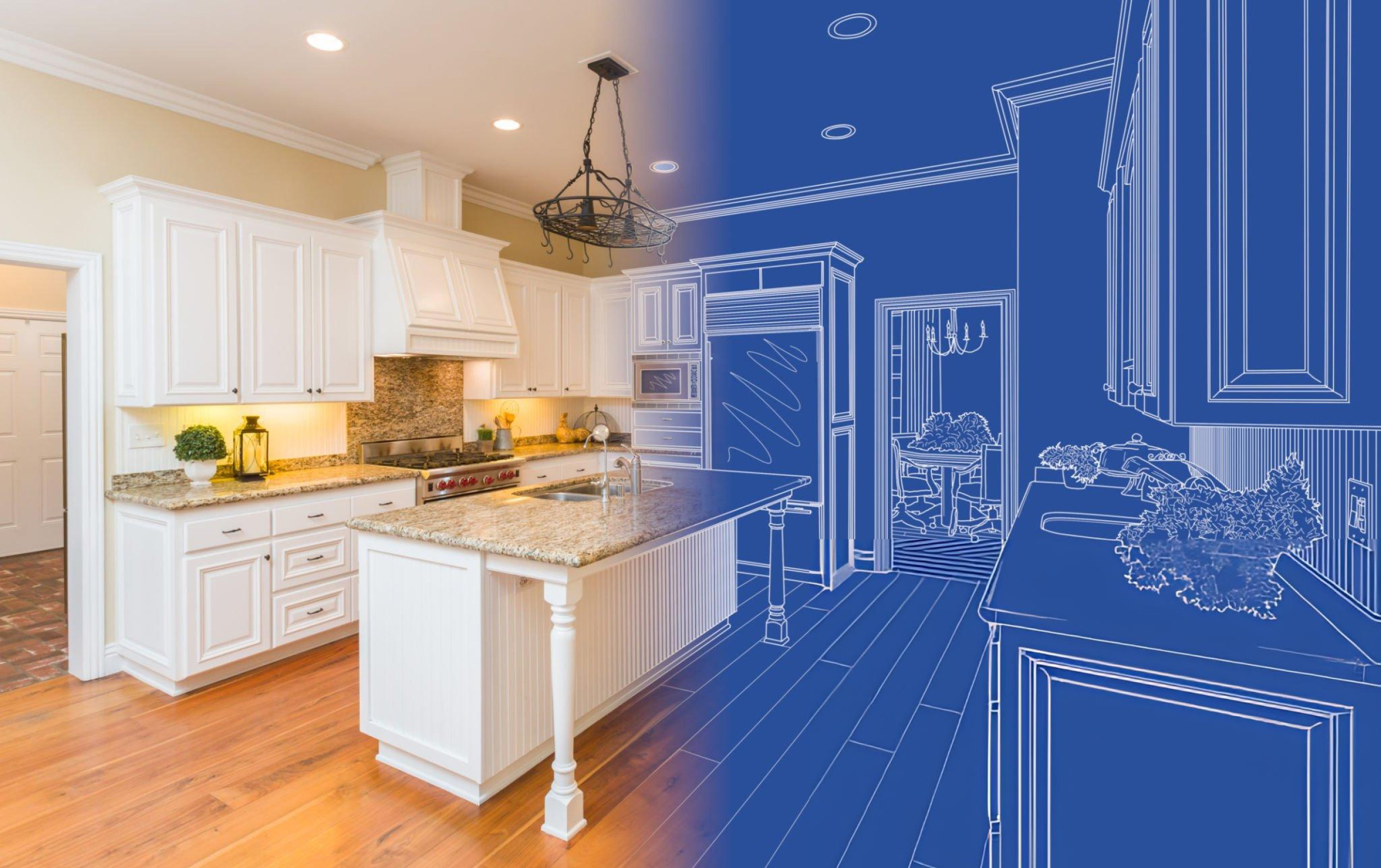How to Blend Trends with Classics in Your Kitchen
Creating a kitchen that feels current without becoming dated in five years requires a delicate balance between embracing what’s new and honoring what’s timeless. The most successful kitchens aren’t slaves to trends or stuck in the past – they’re thoughtful combinations of enduring design principles with carefully selected contemporary touches that reflect your personality and enhance daily function. The challenge most homeowners face is distinguishing between trends that will age well and fads that will look embarrassing in a few years. Understanding this difference helps you invest your renovation budget wisely while creating a kitchen you’ll love for decades, not just until the next design trend cycle begins. Understanding the Difference Between Trends and Classics Classic kitchen elements have proven their staying power over decades because they work functionally and aesthetically regardless of changing fashions. These foundational choices form the backbone of your kitchen design and deserve the bulk of your budget and attention. Shaker-style cabinets have remained popular for over a century because their clean lines and simple construction work with virtually any design style. Whether your kitchen leans traditional, transitional, or modern, shaker cabinets provide a neutral foundation that won’t fight with other design elements. Neutral color palettes in whites, grays, and natural wood tones maintain their appeal because they create calm, versatile backgrounds that adapt to changing accent colors and accessories. These foundations never scream “2015 kitchen” or “2020 renovation” the way trendy colors can. Quality materials like natural stone, hardwood, and stainless steel age gracefully and develop character over time rather than just looking worn out. Investing in real materials for permanent elements ensures your kitchen maintains its appeal even as design trends shift. Functional layouts based on the work triangle and logical workflow principles remain relevant because human needs and cooking processes don’t fundamentally change. Good design serves function first, with aesthetics following naturally from smart planning. Trends, on the other hand, represent current preferences that may or may not have staying power. Some trends mature into classics, while others fade quickly as new ideas emerge. The key is identifying which trends align with classic principles and which are purely fashion-driven. The Foundation: Invest in Timeless Elements Your kitchen’s permanent, expensive elements should lean heavily toward classic choices that won’t feel dated as trends evolve. These foundational decisions create a stable base that accommodates changing tastes over time. Cabinet Style and Quality Choose simple, well-constructed cabinets in classic profiles that have proven their longevity. Avoid overly ornate details or unusual door styles that tie your kitchen to a specific era. Quality construction matters more than trendy finishes – solid wood construction with dovetail joinery outlasts particle board with fashionable veneers. Full-overlay cabinets with minimal or no face frame create clean lines that work with both traditional and contemporary aesthetics. This versatility ensures your cabinets remain appropriate even as your style preferences evolve or as you prepare to sell your home. Countertop Choices Natural materials like marble, granite, and soapstone have been used in kitchens for centuries because they’re beautiful, durable, and age well. While specific edge profiles and finishes trend in and out of fashion, the materials themselves remain desirable. Engineered quartz offers a modern alternative with classic appeal, providing consistent appearance and easy maintenance that appeals across design styles. Choose colors and patterns that mimic natural stone rather than obviously artificial designs for better longevity. Avoid countertop materials or colors that are currently trendy but haven’t proven their staying power. If a material or finish didn’t exist five years ago, question whether it will still look good five years from now. Flooring Fundamentals Hardwood flooring in medium tones provides timeless appeal that works with virtually any design direction. Wide planks offer contemporary style that doesn’t sacrifice classic warmth and character. The natural variation in wood grain ensures your floor never looks too matchy or obviously from a specific decade. High-quality tile in classic formats like subway, hexagon, or large-format squares provides durable, versatile flooring that accommodates changing design preferences. Neutral colors in tile ensure long-term satisfaction even as grout color trends shift. Lighting Infrastructure Install ample lighting infrastructure even if you don’t immediately fill every location with fixtures. Recessed lighting on dimmer switches provides flexible ambient lighting that works with any design style. Plan for under-cabinet task lighting and pendant locations over islands, even if you start with simple fixtures you can upgrade later. Quality lighting transforms how your kitchen functions and feels while remaining invisible – the perfect classic element. You can change fixture styles to follow trends without touching the underlying electrical infrastructure. Where to Embrace Current Trends Once your classic foundation is established, trends become fun, low-risk ways to inject personality and freshness into your kitchen. Focus trend experimentation on easily changeable elements that don’t require major renovation to update. Cabinet Hardware Pulls and knobs offer one of the most impactful yet easily changeable ways to update your kitchen’s look. Black matte hardware trends currently, but if that changes, replacing hardware costs hundreds rather than thousands of dollars. Choose hardware that complements both your cabinet style and your overall design direction, but don’t stress excessively about whether it will remain fashionable forever. Hardware updates take a few hours and modest budgets, making them perfect candidates for trend exploration. Backsplash Statements Backsplashes provide opportunities for pattern, color, and personality without overwhelming your kitchen. Current trends favor larger tiles, interesting patterns, and unexpected materials that add visual interest to otherwise neutral spaces. The relatively small square footage of backsplashes makes them economical to update if your taste changes or if the trend dates poorly. Bold backsplash choices can be dramatic and fun without carrying the same long-term risk as trendy cabinets or countertops. Paint Colors Wall paint represents the ultimate low-commitment way to embrace color trends. Currently popular colors like sage green, warm terracotta, or moody blues can transform your kitchen’s mood without permanent commitment. The ease and affordability of repainting means you can experiment with trendy colors knowing you can change



