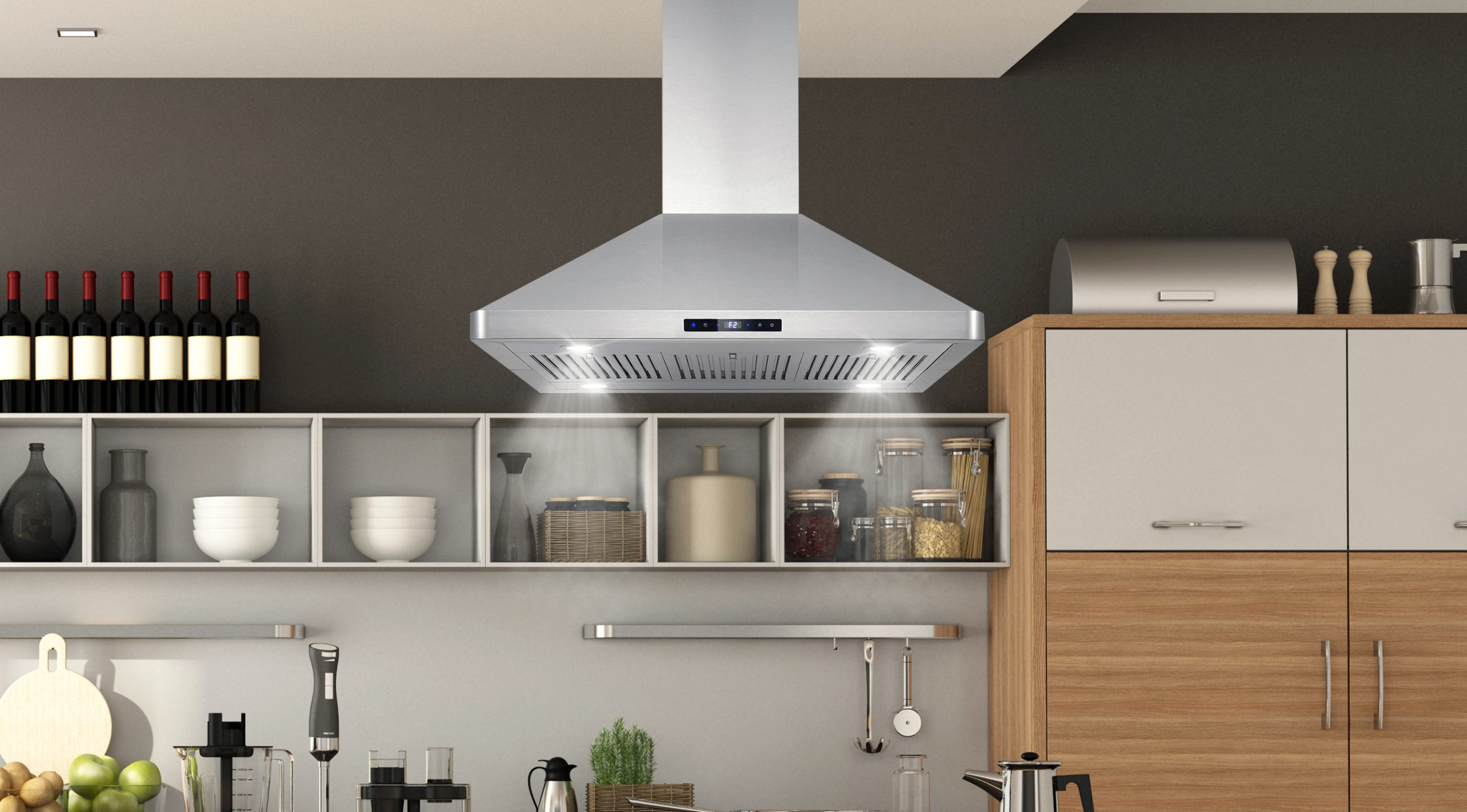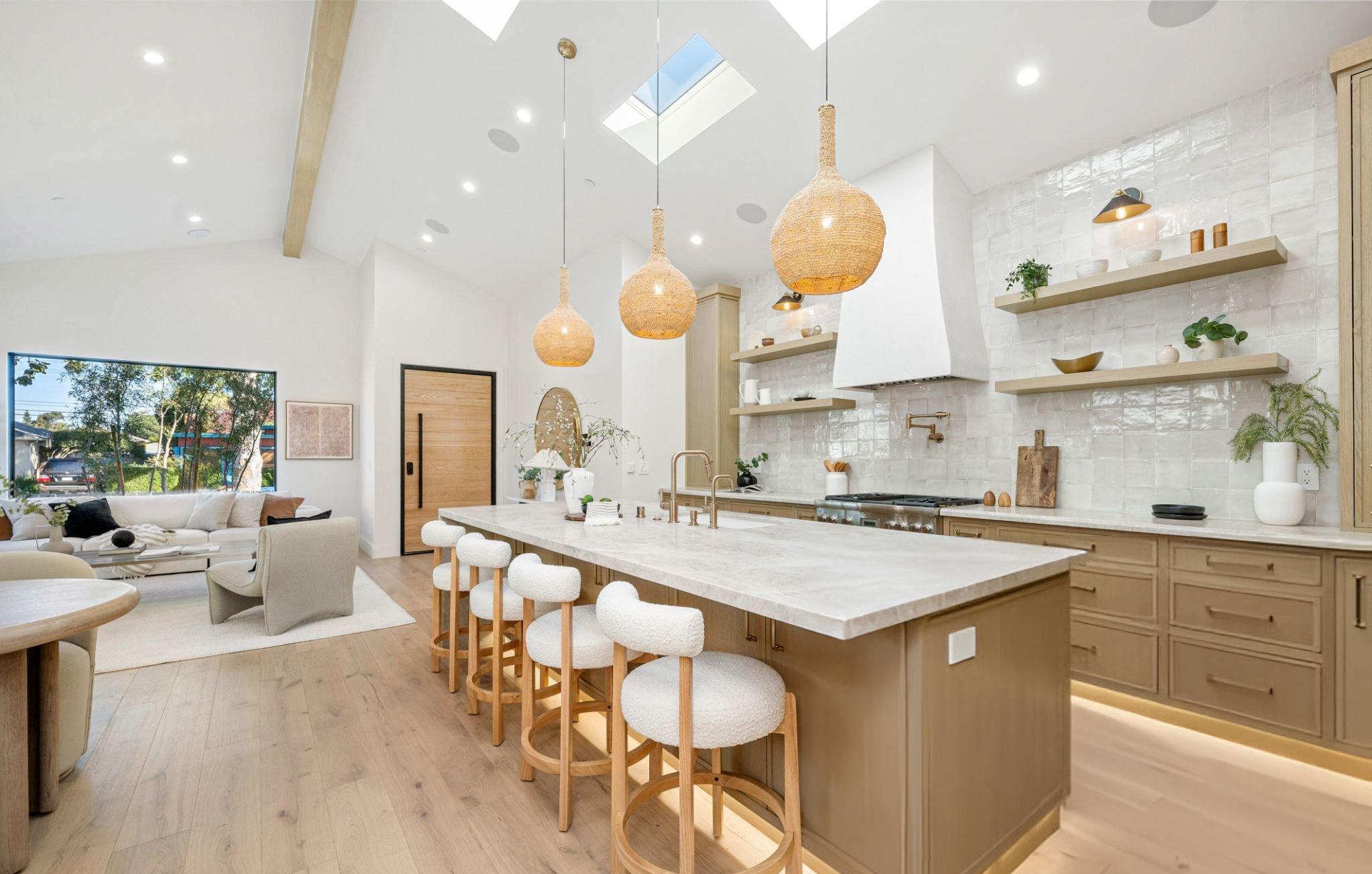The COS-63ISS90 Island Range Hood: Powerful Ventilation and Style for Your Kitchen Island
Island range hoods face unique challenges that wall-mounted units never encounter. Without walls for support and with cooking fumes needing capture from all directions, island hoods must combine powerful ventilation with striking design to succeed. The COS-63ISS90 rises to this challenge with sophisticated styling, robust construction, and the ventilation power needed to keep your kitchen air clean and fresh, no matter what culinary adventures you pursue on your island cooktop.At 36 inches wide, the COS-63ISS90 provides ideal coverage for most kitchen islands while creating a stunning focal point that enhances your entire cooking space. This ceiling-mounted range hood proves that functional appliances can be beautiful architectural elements, transforming necessary ventilation into an attractive design feature that draws admiration from family and guests alike. Why Island Range Hoods Require Special Engineering Cooking on an island creates ventilation challenges that traditional wall-mounted hoods never face. Without walls to contain and direct cooking fumes, island cooktops release smoke, steam, and odors in all directions. Island range hoods must capture these airborne contaminants from above while fighting natural air currents that can disperse cooking byproducts throughout your home.The positioning of island hoods makes them visible from multiple angles throughout open-concept living spaces. Unlike wall-mounted units that blend into backsplashes, island hoods become prominent design elements that must look attractive from every viewing angle while maintaining powerful performance.Ceiling mounting requires robust support systems and careful installation planning. Island hoods hang from overhead structure rather than mounting to walls, demanding proper ceiling reinforcement and professional installation to ensure safe, stable operation over years of use.The open exposure of island hoods means they collect grease and cooking residue on all surfaces, not just the underside like wall units. This exposure requires finishes and construction that resist buildup while remaining easy to clean and maintain.Air circulation patterns around islands differ significantly from wall installations. Island hoods must work against cross-currents and natural air movement that can interfere with capture efficiency, requiring more powerful ventilation systems than comparable wall-mounted units. Powerful Three-Speed Ventilation System The COS-63ISS90 features a robust three-speed ventilation system designed to handle the demanding requirements of island installations. Variable speed control allows you to match ventilation power to cooking intensity, from gentle extraction for light sautéing to maximum power for high-heat searing and frying.Low speed provides quiet operation for light cooking tasks that produce minimal smoke or steam. This setting works well for warming foods, melting butter, or other gentle cooking techniques that still benefit from ventilation without requiring full power.Medium speed handles most everyday cooking activities effectively while maintaining reasonable noise levels. This setting works well for typical stovetop cooking, baking that produces steam, or cooking methods that generate moderate amounts of smoke or grease.High speed delivers maximum extraction power for demanding cooking situations like searing steaks, stir-frying at high heat, or any cooking that produces significant smoke or strong odors. This power level ensures effective capture even in challenging conditions.The three-speed design provides practical flexibility for real-world cooking while avoiding unnecessary complexity. Most cooking situations fit well within these three power levels, making operation straightforward while ensuring adequate ventilation for various cooking styles.Quiet operation across all speed levels maintains kitchen comfort while providing necessary ventilation. Island hoods operate in open spaces where noise affects the entire living area, making quiet performance essential for maintaining pleasant kitchen environments. ARC-FLOW Permanent Filtration Technology The COS-63ISS90 employs ARC-FLOW permanent filters constructed from high-quality stainless steel that effectively capture grease and cooking odors while providing unlimited reuse. These professional-grade filters eliminate the ongoing expense and environmental waste of disposable filters while delivering superior performance.Stainless steel construction resists corrosion and maintains filtration effectiveness even with heavy use. The durable material handles high temperatures, grease exposure, and frequent cleaning without degrading or losing efficiency over time.The multi-layer design creates multiple opportunities for grease capture as air passes through the filter system. This approach improves filtration efficiency while preventing grease from reaching internal components where it could affect performance or create maintenance issues.Dishwasher-safe construction makes filter maintenance convenient and thorough. Regular cleaning in your dishwasher removes accumulated grease and cooking residue completely, restoring filters to like-new condition without special cleaning products or procedures.The permanent filter design provides long-term value by eliminating replacement costs while reducing environmental impact. Quality stainless steel filters can last for decades with proper care, making them both economical and environmentally responsible choices.Filter accessibility for cleaning and maintenance is designed for convenience. Filters remove easily for cleaning and reinstall securely, encouraging regular maintenance that keeps the ventilation system operating at peak efficiency. Four-Point LED Lighting System Strategic placement of four LED lights provides comprehensive illumination across your entire island cooking surface. This lighting design eliminates shadows and dark spots that can interfere with food preparation while creating attractive ambient lighting that enhances your kitchen’s atmosphere.LED technology offers significant advantages over traditional incandescent bulbs, including much longer lifespan, lower energy consumption, and reduced heat generation. These benefits translate to lower operating costs and less frequent maintenance while providing superior illumination quality.The four-light configuration distributes light evenly across 36-inch island surfaces, ensuring adequate task lighting regardless of where you’re working on your island. This comprehensive coverage supports safe and efficient food preparation while highlighting the attractiveness of your cooking space.Energy efficiency becomes particularly important in island installations where lights are highly visible and often operate for extended periods. LED efficiency helps reduce electricity costs while providing excellent light quality that enhances both functionality and ambiance.The bright, clear light that LEDs produce helps with food preparation tasks like checking doneness, reading recipe details, or performing detailed prep work. Good task lighting reduces eye strain and improves cooking accuracy while making kitchen work more pleasant.Long LED lifespan reduces maintenance requirements and replacement costs. Quality LED bulbs can operate for many years under normal use, eliminating the frequent bulb changes that traditional lighting requires. Soft Touch Control Interface Modern soft touch controls provide intuitive operation that responds to light finger pressure while maintaining the sleek appearance that contemporary kitchens demand. The smooth


