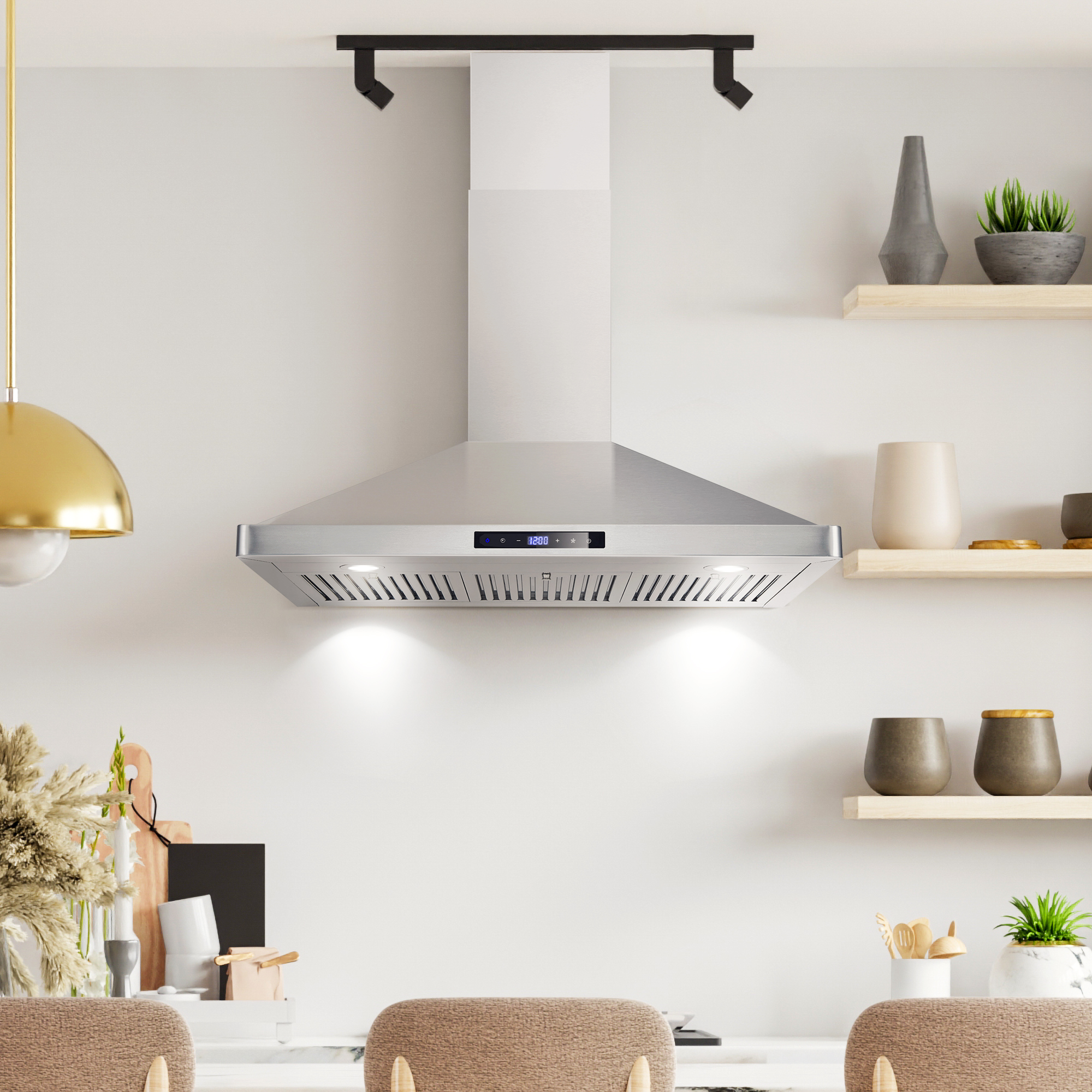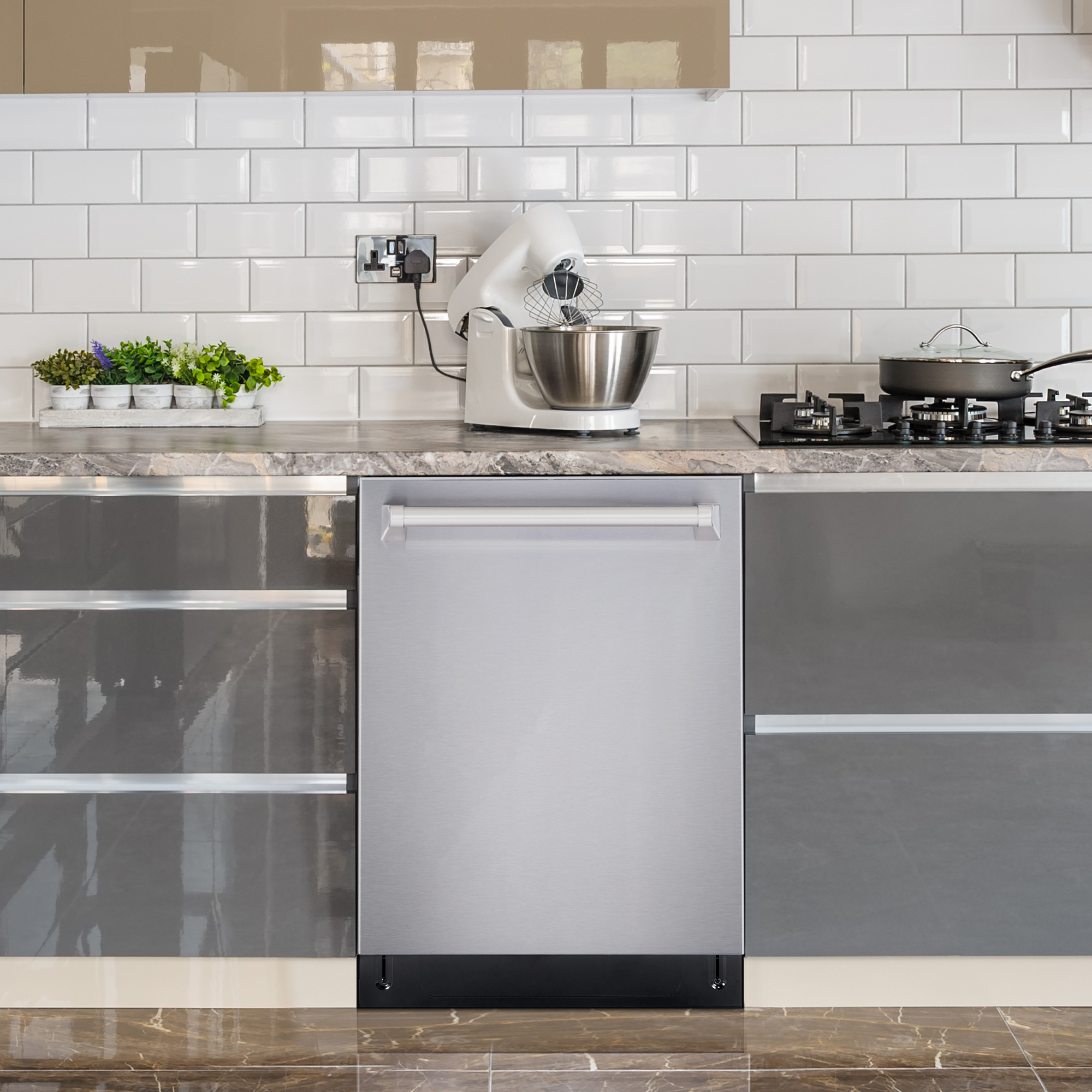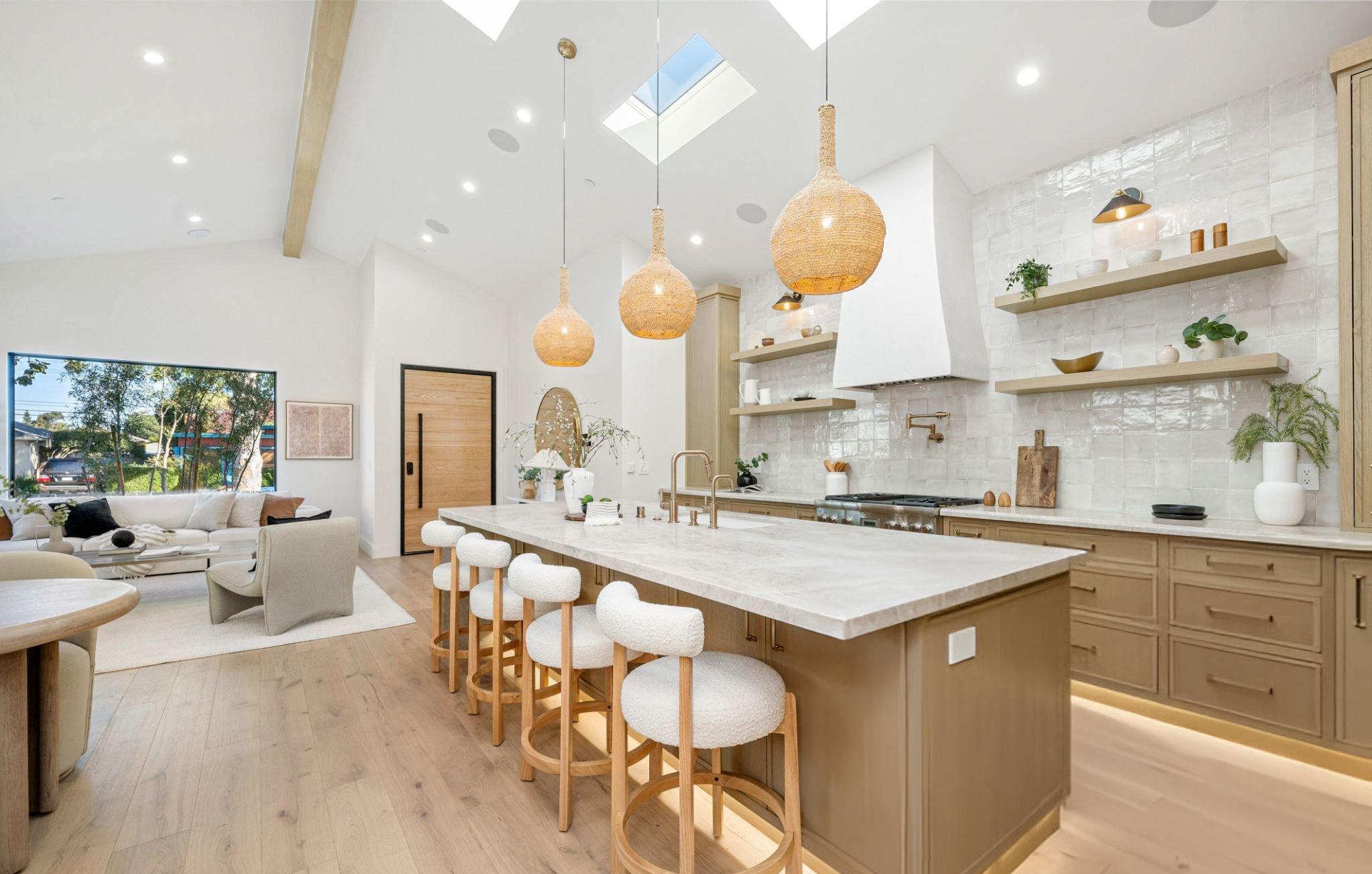The COS-KS6U30-BK Range Hood: Wireless Control and Matte Black Style
Matte black finishes have become one of the hottest trends in kitchen design, offering a sophisticated alternative to traditional stainless steel that works beautifully with both contemporary and transitional kitchen styles. The COS-KS6U30-BK under cabinet range hood brings this popular finish together with powerful ventilation performance, creating a functional appliance that doubles as a striking design element. With 500 CFM airflow capacity, wireless remote control, and ARC-FLOW permanent filters, this 30-inch range hood proves that style and substance can coexist perfectly. The matte black finish of the COS-KS6U30-BK creates a bold statement that complements various kitchen aesthetics while providing the powerful ventilation that modern cooking demands. Whether you’re updating an existing kitchen or planning a complete renovation, this range hood offers the performance features and contemporary styling that today’s homeowners want. The Matte Black Advantage in Kitchen Design Matte black appliances have surged in popularity because they offer several advantages over traditional finishes. The non-reflective surface hides fingerprints and water spots better than stainless steel, maintaining a clean appearance with minimal maintenance. This practical benefit becomes particularly valuable for range hoods positioned at eye level where fingerprints from adjusting controls would be highly visible on glossy surfaces. The sophisticated appearance of matte black creates a custom, high-end look that works with multiple design styles. In contemporary kitchens with sleek lines and minimalist aesthetics, matte black provides the perfect complement. In transitional spaces mixing traditional and modern elements, black appliances bridge the gap between styles seamlessly. Color coordination becomes simpler with matte black appliances. Black works with any cabinet color, countertop material, or backsplash choice without creating visual conflicts. This versatility makes matte black a safe choice for homeowners who may change other kitchen elements over time. The bold presence of matte black creates visual anchoring in open kitchen layouts. The COS-KS6U30-BK serves as a focal point that defines the cooking zone while maintaining the clean, uncluttered appearance that modern kitchens demand. Matte black finishes resist showing wear and minor scratches better than some other finishes, maintaining their attractive appearance over years of daily use. This durability protects your investment while ensuring the hood continues looking great long-term. Powerful 500 CFM Performance The 500 CFM airflow capacity of the COS-KS6U30-BK provides the powerful ventilation needed for serious cooking while remaining suitable for standard residential installations. This output level handles high-heat cooking, multiple burners operating simultaneously, and aromatic dishes that produce significant odors or steam. CFM (cubic feet per minute) ratings indicate how much air the range hood can move. The 500 CFM capacity means the hood can completely exchange the air in a typical 200 square foot kitchen about 15 times per hour, ensuring effective removal of cooking byproducts. The three-speed fan system allows you to match ventilation power to actual cooking needs. Low speed provides quiet operation for light cooking or simmering, medium speed handles typical stovetop cooking, and high speed tackles demanding situations like searing steaks or stir-frying at high heat. Efficient airflow depends on proper installation and ductwork. The COS-KS6U30-BK includes flexible ducting for convenient installation while supporting rectangular or round exhaust configurations. Top venting or rear venting (rectangular only) provides installation flexibility for various kitchen layouts. The powerful extraction effectively removes smoke, cooking odors, and grease-laden air before they spread throughout your home. This protection becomes particularly valuable in open-concept homes where cooking smells can affect living and dining areas if not properly captured. Proper ventilation also removes excess moisture that cooking produces, preventing humidity buildup that can damage cabinets, walls, and ceilings over time. The powerful airflow of the COS-KS6U30-BK protects your kitchen investment while maintaining comfortable conditions during cooking. Digital Soft Touch Controls and Wireless Remote The digital soft touch control panel provides intuitive operation with a modern appearance that complements the matte black finish. Touch controls respond immediately to fingertip pressure while maintaining the smooth, seamless appearance that contemporary kitchen design demands. The LCD panel displays current settings clearly, showing fan speed and lighting status at a glance. This visual feedback helps you confirm settings without guessing, ensuring you’re using appropriate ventilation for each cooking task. Wireless remote control adds convenience that traditional controls cannot match. You can adjust fan speed or lighting without reaching up to the range hood or interrupting cooking activities. This feature becomes particularly valuable when you’re actively cooking and don’t want to stop stirring or monitoring food to adjust ventilation. The remote allows control from anywhere in the kitchen, making it easy to turn on ventilation before you start cooking or adjust settings while working at your prep area. This flexibility improves the overall cooking experience while encouraging proper ventilation use. Easy-to-understand controls mean all family members can operate the range hood confidently. The straightforward interface doesn’t require consulting manuals or remembering complex button sequences, making proper ventilation a natural part of everyone’s cooking routine. The smooth control surface cleans easily with standard kitchen cleaners, maintaining its attractive appearance without special products or procedures. Unlike mechanical switches that can accumulate grease in crevices, the flat touch panel wipes clean in seconds. ARC-FLOW Permanent Baffle Filters The ARC-FLOW permanent baffle filters represent a significant advantage over disposable mesh filters or aluminum filters that require frequent replacement. These stainless steel baffle filters effectively capture grease and cooking odors while providing unlimited reuse that saves money year after year. Baffle filter design creates a maze-like path that forces air to change direction multiple times. This design causes grease particles to condense and drain into the filter’s collection system rather than passing through to the hood’s interior or ductwork. The multi-layer construction provides effective grease capture while maintaining good airflow through the hood. This balance ensures the 500 CFM performance isn’t compromised by filter restriction while still providing excellent filtration. Dishwasher-safe construction makes thorough cleaning convenient and effective. Simply remove the filters, place them in your dishwasher, and run a normal cycle to restore them to like-new condition. This easy maintenance encourages regular cleaning that maintains optimal performance. Permanent filters eliminate the





