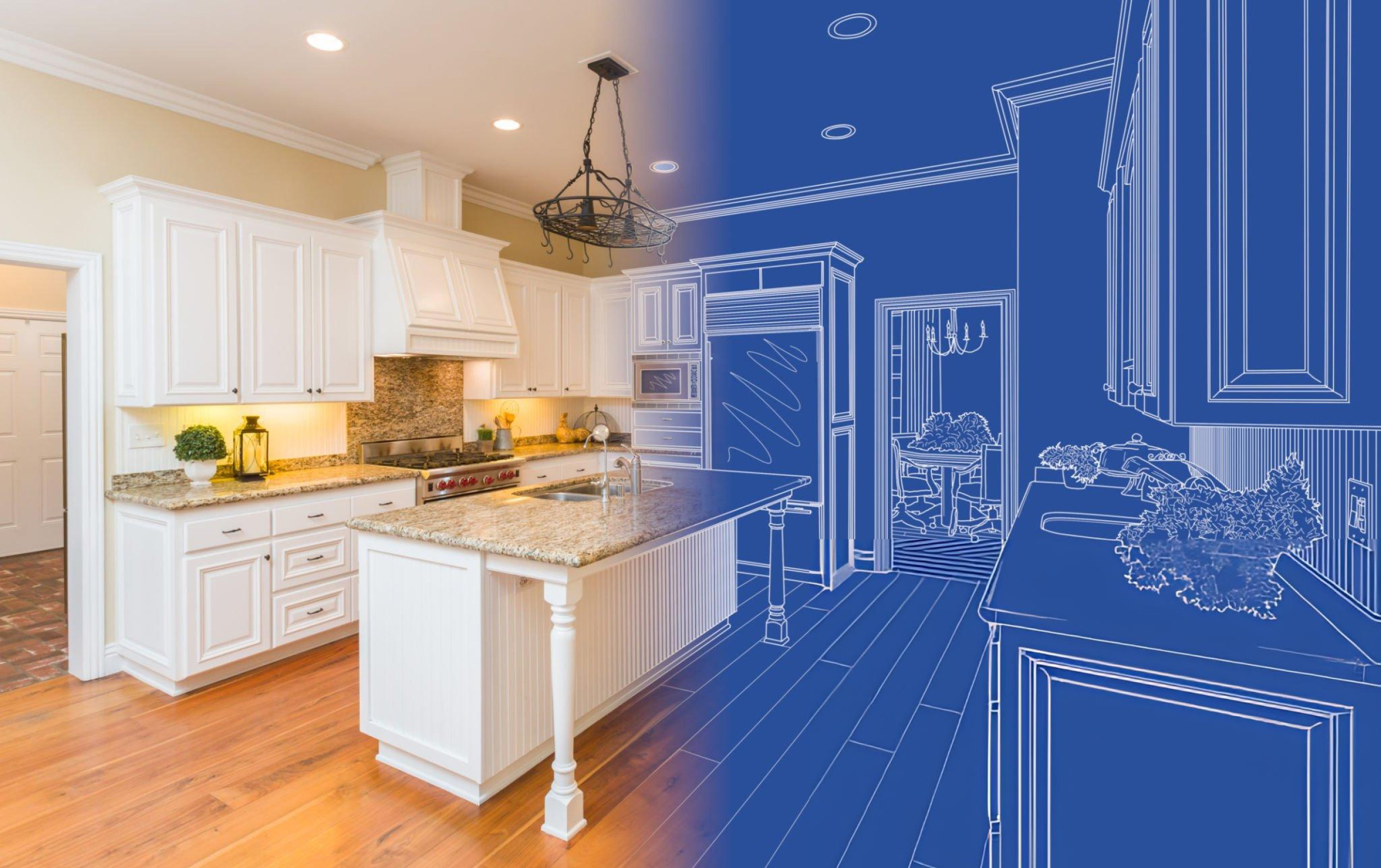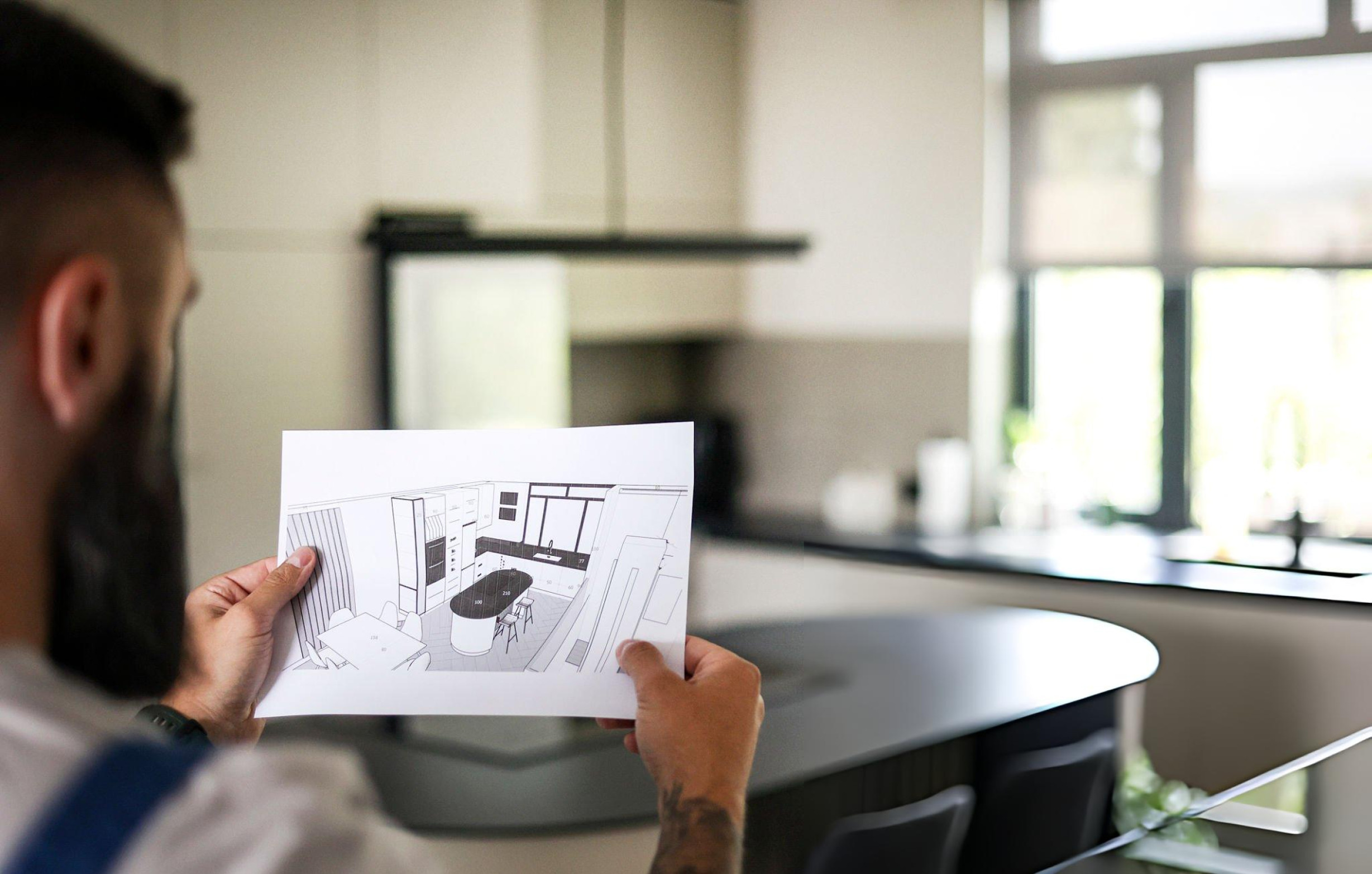The Psychology of Kitchen Layouts: Why Some Kitchens Feel Right and Others Don’t
Walk into some kitchens and you immediately feel at ease. Everything makes sense, movement feels natural, and cooking seems effortless. Other kitchens feel awkward from the moment you step inside, even when they look beautiful in photos. The difference isn’t always obvious, but it’s deeply psychological. Our brains process spatial relationships, movement patterns, and visual cues in ways that create either comfort or stress, often without us consciously realizing why. Understanding the psychological principles behind kitchen layouts helps explain why certain designs work while others create constant frustration. These principles go deeper than simple functionality or aesthetics. They tap into how our brains process space, predict movement, and respond to our environment. When kitchens align with these psychological patterns, they feel intuitive and comfortable. When they don’t, even expensive renovations can leave homeowners feeling dissatisfied without understanding why. The Territory Effect: Why Kitchen Boundaries Matter Humans are territorial creatures, and kitchens that ignore this fundamental psychology create constant low-level stress. When kitchen layouts fail to define clear territories for different activities, our brains struggle to process the space efficiently. This confusion manifests as a vague feeling that something is “off” even when we can’t identify the specific problem. Clear visual boundaries between prep, cooking, and cleanup zones help our brains categorize and navigate space more efficiently. These boundaries don’t need to be walls – changes in flooring, lighting, or counter height can define territories just as effectively. The key is creating enough definition that our brains can quickly categorize different areas and their purposes. Overlapping territories create cognitive friction. When the cleanup zone interferes with the cooking zone, or prep space encroaches on traffic paths, our brains must constantly reassess and recategorize the space. This mental work happens subconsciously but accumulates into fatigue and frustration over time. Personal space considerations affect how kitchens feel when multiple people use them. Layouts that force people too close together during cooking trigger discomfort even among family members. The right amount of space between work zones allows comfortable simultaneous use without triggering territorial stress responses. The concept of “defendable space” applies even in kitchens. When cooking, we subconsciously claim territory around our work area. Kitchens that respect this psychological need by providing adequate buffer zones feel more comfortable than those that force constant territorial negotiation. Predictability and the Anxiety of Uncertainty Our brains crave predictability. Kitchens that violate expected patterns create cognitive dissonance that registers as discomfort even when we can’t articulate why. This expectation violation happens when storage, appliances, or workflows don’t match our mental models of how kitchens should function. Counter height consistency matters more than most people realize. When counter heights vary without clear purpose, our brains must constantly recalibrate expectations for each work surface. This recalibration creates mental friction that accumulates into fatigue. Intentional height variations for specific purposes feel fine, but random inconsistency creates stress. Appliance placement follows unconscious expectations built from years of kitchen experience. Refrigerators near kitchen entrances feel natural because we expect to unload groceries without walking through the kitchen. Stoves away from entries feel safer. Violating these expectations creates discomfort even when the layout technically functions. Visual rhythm creates predictability that our brains find calming. Cabinets with consistent spacing, symmetrical arrangements, or clear patterns feel more comfortable than random configurations. This doesn’t mean kitchens must be rigidly symmetrical, but establishing and maintaining visual patterns helps our brains process the space more easily. Storage predictability reduces decision fatigue. When similar items live in consistent locations following logical patterns, our brains can predict where things are without conscious thought. Kitchens with random storage organization force constant decision-making that depletes mental energy. The Sight Line Problem: Visual Processing and Comfort What you can and cannot see from various positions in your kitchen profoundly affects how the space feels. Our brains continuously scan our environment for potential problems or information, and kitchen layouts that obstruct important sight lines create subconscious stress. The ability to monitor cooking while doing other tasks feels essential to most people. Layouts that hide the stove from prep areas or cleanup zones create anxiety about burning food or missing important cooking moments. This monitoring need is deeply psychological and affects comfort levels significantly. Visual clutter in sight lines creates cognitive load that exhausts mental resources. When opening the kitchen door reveals piles of dishes, cluttered counters, or storage chaos, our brains must process and categorize all that visual information. Layouts that naturally hide utilitarian messes from primary sight lines feel calmer and more organized. Entryway views matter enormously for first impressions and daily comfort. What you see when entering the kitchen sets the tone for the entire space. Kitchens that present attractive, organized views upon entry feel more welcoming than those that immediately confront you with sinks full of dishes or cluttered counters. Natural light sight lines affect mood and energy levels. Kitchens where you can see outside while working feel more pleasant and energizing. Layouts that position primary work areas away from windows or block natural light with tall cabinets create spaces that feel closed off and oppressive. The ability to see family members and activities in adjacent spaces drives much of open-concept kitchen popularity. This visual connection satisfies deep psychological needs for connection and awareness while maintaining the ability to multitask across different activities. Movement Patterns and Physical Comfort How our bodies move through kitchen spaces affects comfort in ways we rarely consciously notice. Layouts that require awkward movements, excessive steps, or uncomfortable reaching create physical stress that translates into psychological dissatisfaction with the space. Natural walking paths follow curved or diagonal lines rather than rigid right angles. Kitchens that force sharp turns or awkward pivots feel less comfortable than those allowing smooth, natural movement patterns. This preference for curved movement is deeply ingrained in how humans naturally navigate space. The distance between frequently used items directly affects how tired we feel after cooking. Excessive walking between refrigerator, prep area, stove, and sink accumulates into real fatigue. Our brains track this effort


