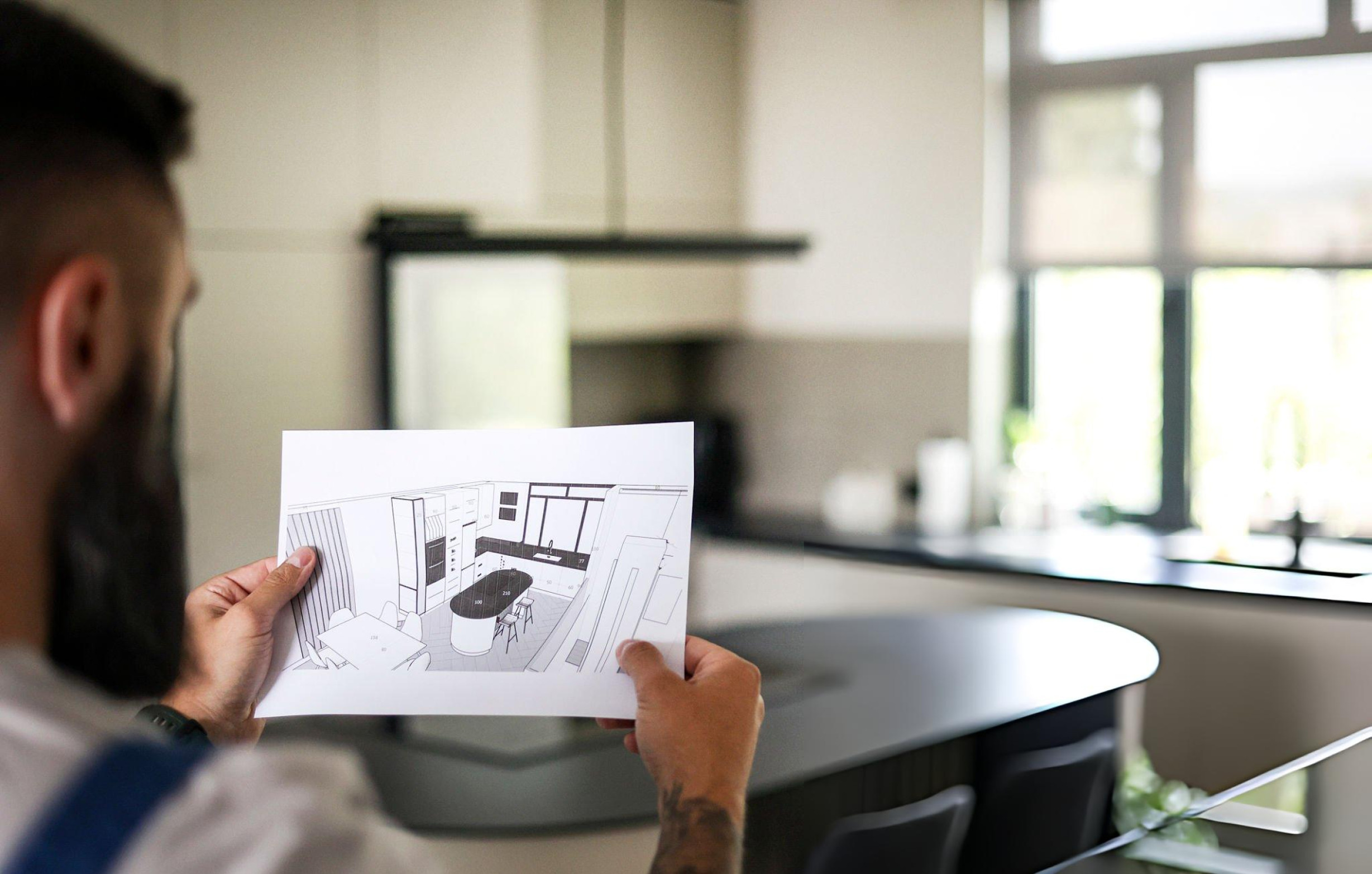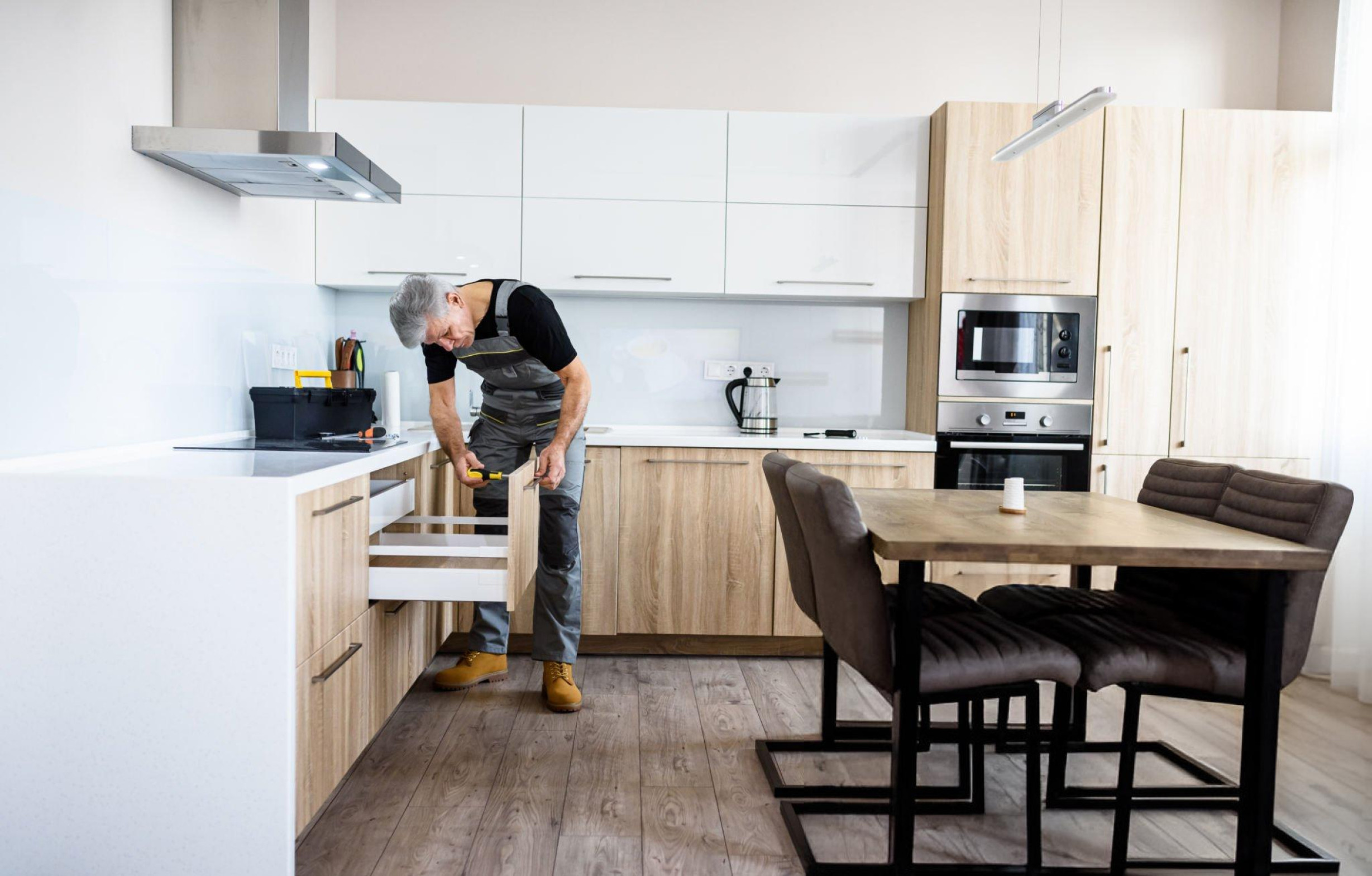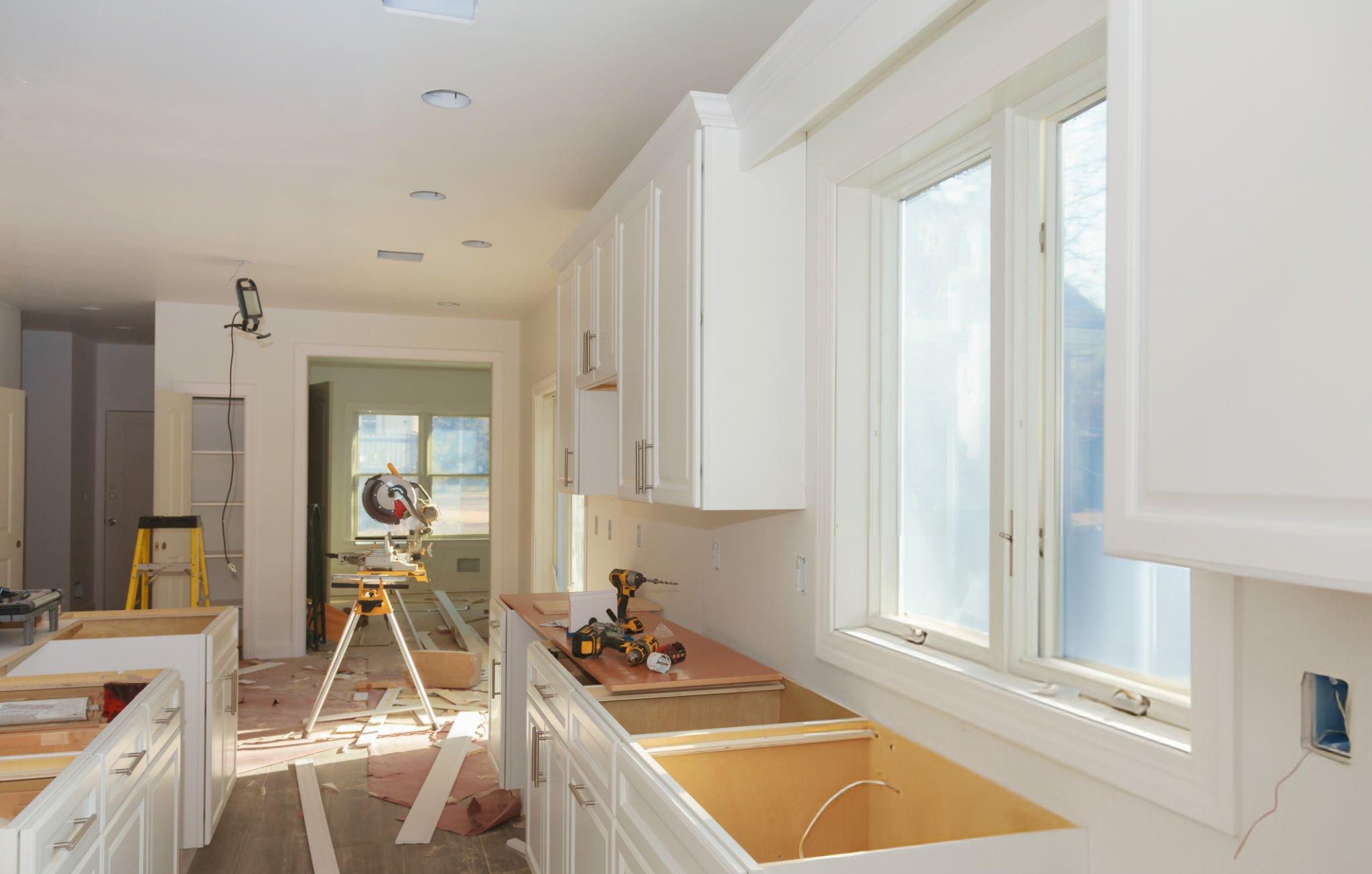Kitchen Layout Mistakes That Cost You Time and Money: Avoid These Common Design Pitfalls
A well-designed kitchen layout can make daily cooking feel effortless, while poor layout choices create frustration that compounds every time you prepare a meal. Many homeowners focus so heavily on choosing beautiful finishes and appliances that they overlook fundamental layout principles that determine how well their kitchen actually functions. Understanding common layout mistakes before you renovate can save thousands of dollars in corrections while ensuring your new kitchen serves your family efficiently for decades to come. The most expensive kitchen renovation mistakes are often layout-related because fixing them requires moving plumbing, electrical systems, and sometimes even walls after construction is complete. These structural changes cost far more than getting the layout right initially, making it crucial to understand functional design principles before finalizing your kitchen plans. Ignoring the Kitchen Work Triangle The work triangle connecting your sink, stove, and refrigerator forms the foundation of kitchen efficiency, yet many renovations disrupt this crucial relationship in favor of aesthetics or space constraints that ultimately make cooking more difficult and time-consuming. Oversized islands placed in the middle of the work triangle force you to walk around obstacles repeatedly during meal preparation. While large islands provide valuable storage and workspace, positioning them poorly can double the walking distance between your three most-used areas. Too-small triangles create crowded conditions where multiple people can’t work comfortably, while too-large triangles waste energy with excessive walking between basic functions. The ideal triangle has sides measuring 4-9 feet each, with a total perimeter of 12-26 feet. Blocked sight lines between work areas prevent you from monitoring multiple cooking tasks simultaneously. Being able to see your stovetop while working at the sink or accessing the refrigerator improves safety and cooking coordination. Traffic interference occurs when the main kitchen walkway cuts through the work triangle, forcing cooking activities to compete with foot traffic. Family members passing through shouldn’t disrupt the cook’s workflow between essential areas. Appliance door conflicts happen when refrigerator doors, dishwashers, or oven doors interfere with each other or block access to work triangle components. Planning door swings prevents daily frustration and potential safety hazards. Poor Counter Space Planning Inadequate or poorly positioned counter space creates bottlenecks that slow down meal preparation while potentially creating safety hazards when you lack adequate space for hot items or food preparation activities. Insufficient landing space next to appliances forces you to carry hot pots and pans farther than necessary. Every cooking appliance needs at least 15 inches of counter space on one side for safely placing hot items immediately after cooking. No prep space near the sink makes food washing and preparation awkward while creating water drips across longer distances. At least 24 inches of counter space adjacent to the sink provides adequate room for food preparation and dish staging. Interrupted counter runs broken by appliances or corners reduce usable workspace significantly. Continuous counter spans of at least 36 inches provide adequate space for meal preparation activities that require spreading out ingredients and tools. Wrong counter heights can cause fatigue and discomfort during extended cooking sessions. Standard 36-inch height works for most people, but taller or shorter family members may benefit from varied counter heights in different areas. Inadequate clearance behind work areas prevents comfortable movement and can create safety hazards when carrying hot items. Allow at least 42 inches between facing counters or appliances for comfortable movement. Corner dead zones waste valuable real estate while creating awkward storage that’s difficult to access. Smart corner solutions like lazy Susans or pull-out systems make these areas functional rather than wasted space. Ventilation and Lighting Oversights Poor ventilation and inadequate lighting affect both cooking safety and comfort while potentially creating long-term problems with air quality, grease buildup, and cooking accuracy. Undersized range hoods fail to capture cooking byproducts effectively, allowing grease and odors to spread throughout your home. Range hoods should be at least as wide as your cooktop, with higher CFM ratings for powerful gas ranges or island installations. Poor vent hood placement too high above the cooking surface reduces capture efficiency dramatically. Electric cooktops need hoods 20-24 inches above, while gas ranges require 24-30 inches for optimal performance without safety hazards. Inadequate task lighting creates safety hazards while making food preparation more difficult and less accurate. Under-cabinet lighting, pendant lights over islands, and focused lighting in prep areas are essential for safe, efficient cooking. Insufficient general lighting makes kitchens feel gloomy while hampering cooking tasks that require good visibility. Combine ambient lighting with task lighting for kitchens that function well at all times of day. Natural light blocking by poorly positioned upper cabinets or appliances reduces the pleasant, energy-efficient illumination that windows provide. Plan cabinet and appliance placement to maximize rather than obstruct natural light sources. Single lighting source creates harsh shadows and uneven illumination that interferes with cooking tasks. Layer different types of lighting for optimal functionality and ambiance. Storage and Organization Failures Poor storage planning creates daily frustration while forcing you to waste time searching for items or making multiple trips to gather cooking supplies scattered throughout the kitchen. Inadequate pantry storage forces overflow into random cabinets throughout the kitchen, making inventory management difficult while creating inefficient food storage that leads to waste and expired items. Poor cabinet organization wastes space while making frequently used items difficult to access. Deep cabinets without pull-out shelves hide items in the back, while inadequate drawer space forces awkward storage of utensils and tools. Insufficient storage near cooking areas requires trips across the kitchen for basic cooking tools and ingredients. Spices, oils, utensils, and basic tools should be stored within arm’s reach of primary cooking areas. No designated storage for specialty items like baking equipment, small appliances, or entertaining pieces leads to countertop clutter or inefficient storage in inappropriate locations. Inaccessible upper cabinets waste valuable storage space while creating safety hazards when items are stored too high for safe retrieval. Plan upper cabinet heights and contents based on user reach and frequency of access. Inadequate drawer space forces poor organization of utensils, tools,



