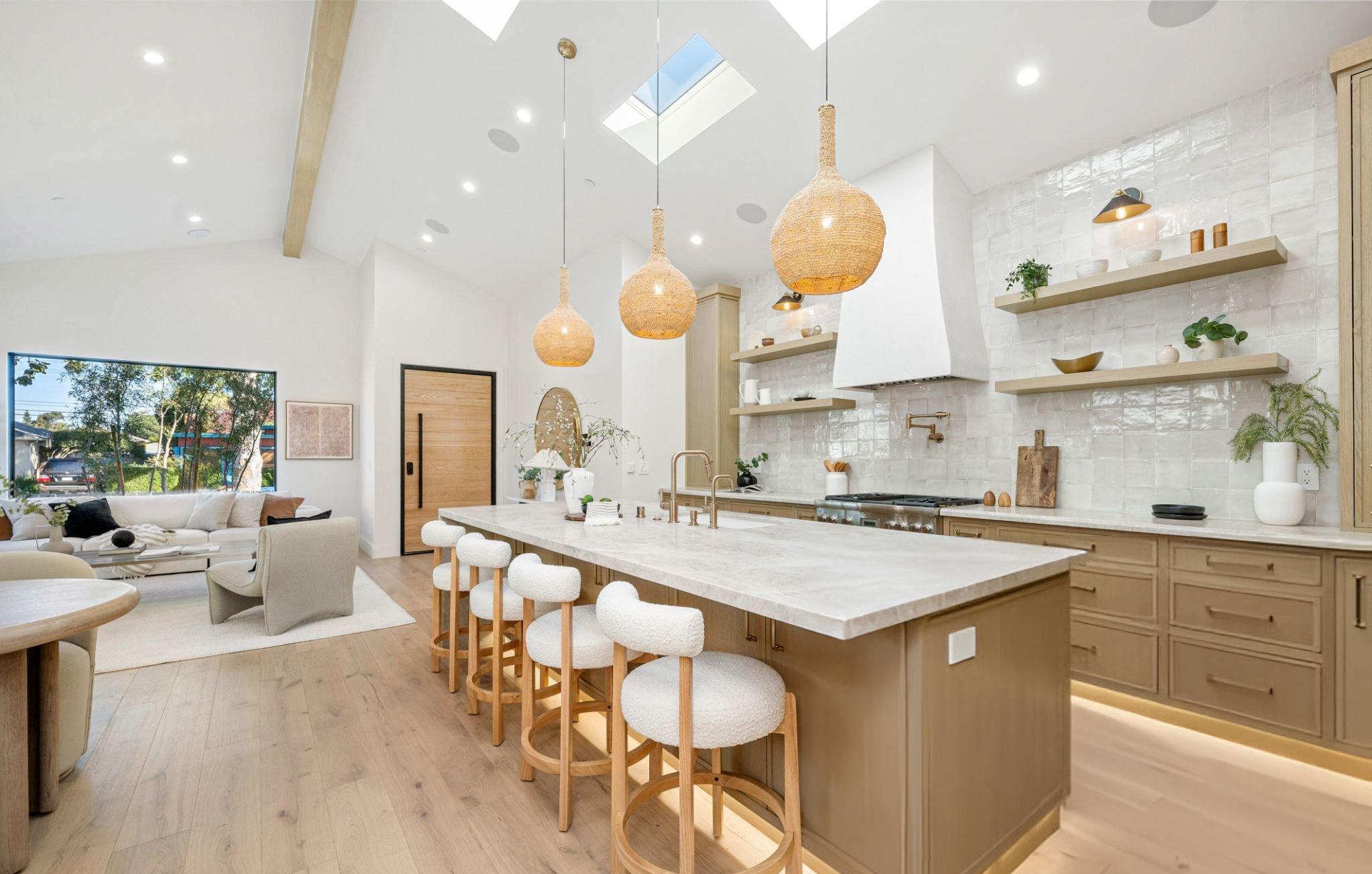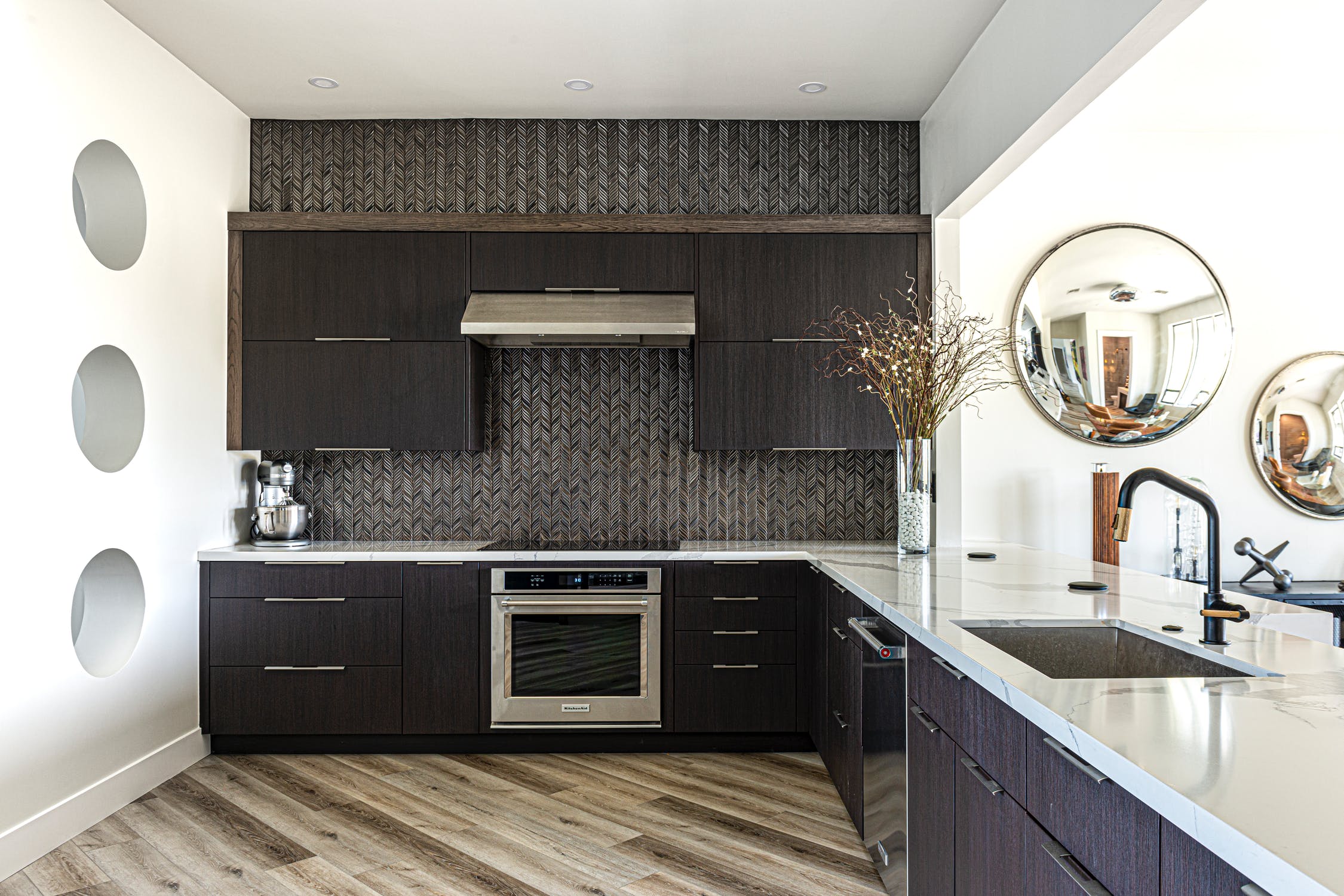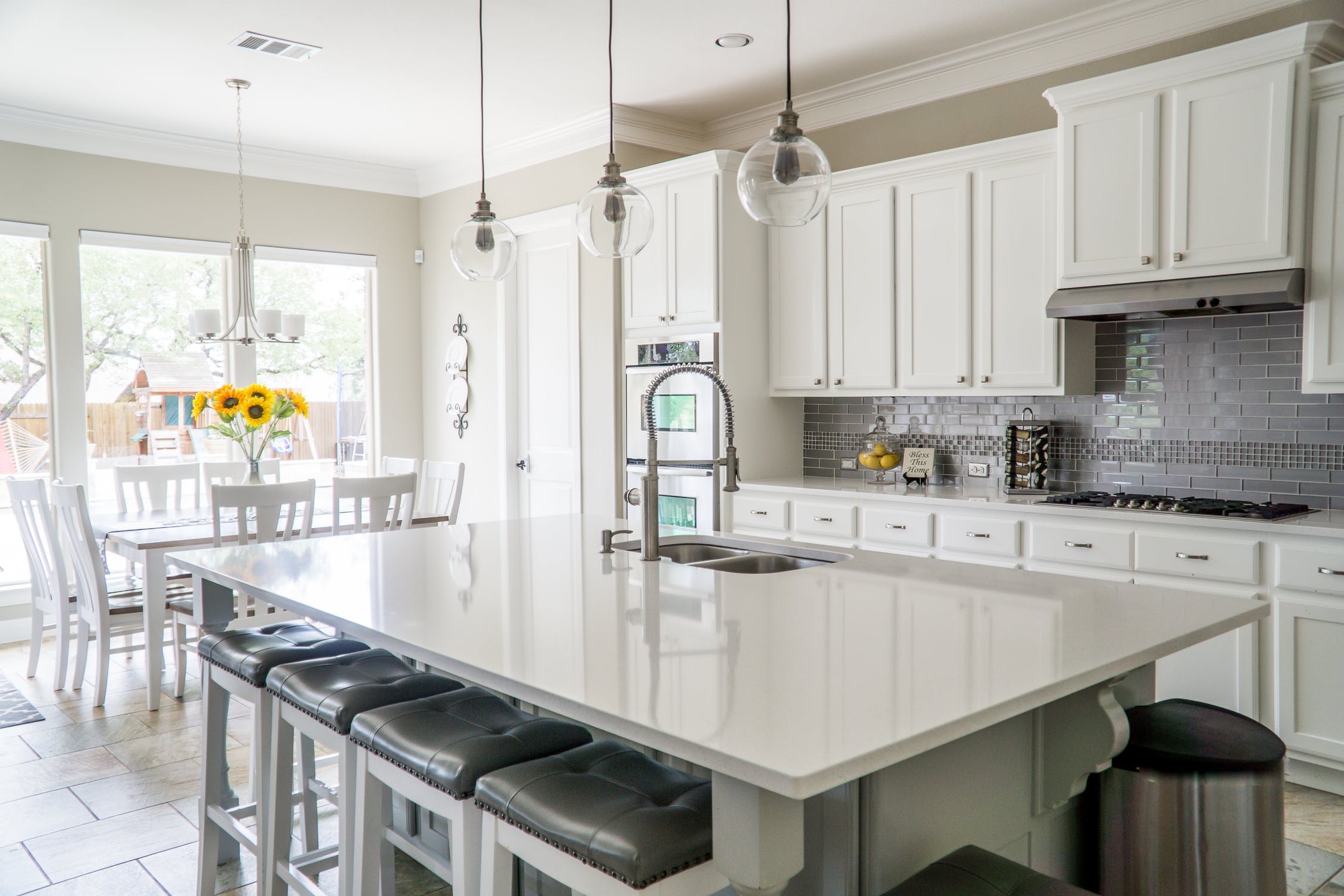Open Concept Kitchen Layouts: Pros, Cons, and Design Tips for Modern Homes
Open concept kitchen layouts have dominated home design for the past two decades, and for good reason. By removing walls between the kitchen, dining room, and living areas, these layouts create flowing spaces that feel larger and more connected. However, open concept designs aren’t perfect for every family or home. Understanding the advantages and challenges helps you decide whether this popular layout works for your lifestyle and how to make it successful if you choose to go this route. The appeal of open concept living is easy to understand. These layouts promote family interaction, make entertaining easier, and can make smaller homes feel more spacious. But they also come with trade-offs that many homeowners don’t consider until after renovation. Smart planning and thoughtful design choices can maximize the benefits while minimizing the drawbacks. The Major Advantages of Open Concept Kitchens Open concept layouts excel at bringing families together and creating a sense of spaciousness that traditional closed kitchens can’t match. When you remove walls between the kitchen and adjacent rooms, you immediately create visual connections that make the entire space feel larger and more welcoming. Family interaction improves dramatically with open layouts. Parents can cook dinner while helping children with homework at the dining table or keeping an eye on kids playing in the living room. The cook becomes part of family activities rather than isolated in a separate room, which many families find makes daily life more enjoyable. Entertaining becomes much easier when your kitchen opens into living and dining areas. You can prepare food while talking with guests, and the kitchen becomes part of the party rather than a place where the host disappears for long periods. Large gatherings flow naturally between spaces without feeling cramped or divided. Natural light spreads throughout the connected spaces, making everything feel brighter and more cheerful. Windows in one area help illuminate adjacent spaces, reducing the need for artificial lighting during the day and creating a more pleasant environment overall. The sight lines created by open layouts let you keep track of children, pets, and activities throughout the main living areas. This supervision ability gives parents peace of mind while allowing kids more freedom to move between spaces. Open layouts also offer more flexibility for furniture arrangement and traffic flow. You can create distinct zones within the larger space while maintaining the open feeling that makes these layouts so appealing. The Challenges You Need to Consider While open concept kitchens offer many benefits, they also create challenges that can significantly impact daily life. Understanding these potential problems helps you plan solutions or decide whether a different layout might work better for your family. Cooking smells and sounds travel throughout the entire open space. When you’re frying fish or cooking with garlic, those aromas will reach the living and dining areas. Kitchen noises from blenders, dishwashers, and food processors can interfere with television watching or conversations in adjacent areas. Kitchen messes become visible from throughout the main living areas. Dirty dishes, food preparation chaos, and general kitchen clutter can’t be hidden behind a closed door. This visibility means you need to keep the kitchen clean more consistently or accept that messes are part of the overall living space appearance. Temperature control becomes more challenging in open layouts. Cooking heat spreads throughout the connected areas, potentially making living spaces uncomfortable during summer cooking sessions. Air conditioning and heating systems must work harder to maintain comfortable temperatures in the larger, connected space. Privacy and noise separation disappear with open layouts. Family members can’t escape to quiet spaces when someone is cooking, and different activities happening simultaneously can create noise conflicts. Phone calls, homework, and relaxation all compete with kitchen sounds. Decorating becomes more complex when you need to coordinate colors, styles, and materials across multiple functional areas. The kitchen design must work harmoniously with living and dining room furniture and décor, which can limit your choices and increase coordination challenges. Design Strategies That Make Open Layouts Work Better Successful open concept kitchens require thoughtful design strategies that address the inherent challenges while maximizing the benefits. Smart planning can help you enjoy the openness while maintaining functionality and comfort. Create visual separation without walls using different flooring materials, ceiling treatments, or furniture placement. You might use tile in the kitchen area and hardwood in the living space, or define the kitchen with a distinctive ceiling treatment like exposed beams or a coffered design. Kitchen islands serve multiple purposes in open layouts, providing workspace, storage, and visual separation between the kitchen and adjacent areas. A well-designed island can define the kitchen space while offering seating that connects to the living area. Strategic lighting helps define different zones within the open space. Pendant lights over the kitchen island, recessed lighting in the kitchen work areas, and different lighting in the living areas can create distinct atmospheres while maintaining the open feeling. Consistent color palettes tie the spaces together visually while allowing for subtle variations that define different areas. You might use the same neutral base colors throughout while adding different accent colors in each zone. Careful appliance selection becomes crucial in open layouts since everything is visible and audible. Quiet dishwashers, powerful but quiet range hoods, and appliances with attractive designs become more important when they’re part of the overall living space. Kitchen Islands: The Heart of Open Concept Design Kitchen islands have become essential elements in most open concept layouts, serving as the bridge between the kitchen and adjacent living areas. A well-designed island provides workspace, storage, and social connection while helping define the kitchen boundaries within the larger space. Size your island appropriately for the space and your needs. Too large and it overwhelms the area or interferes with traffic flow. Too small and it doesn’t provide enough function or visual weight to anchor the kitchen space. Most designers recommend at least 36 inches of clearance on all sides for comfortable movement. Multi-level islands can provide separation between messy kitchen work and clean social areas.




