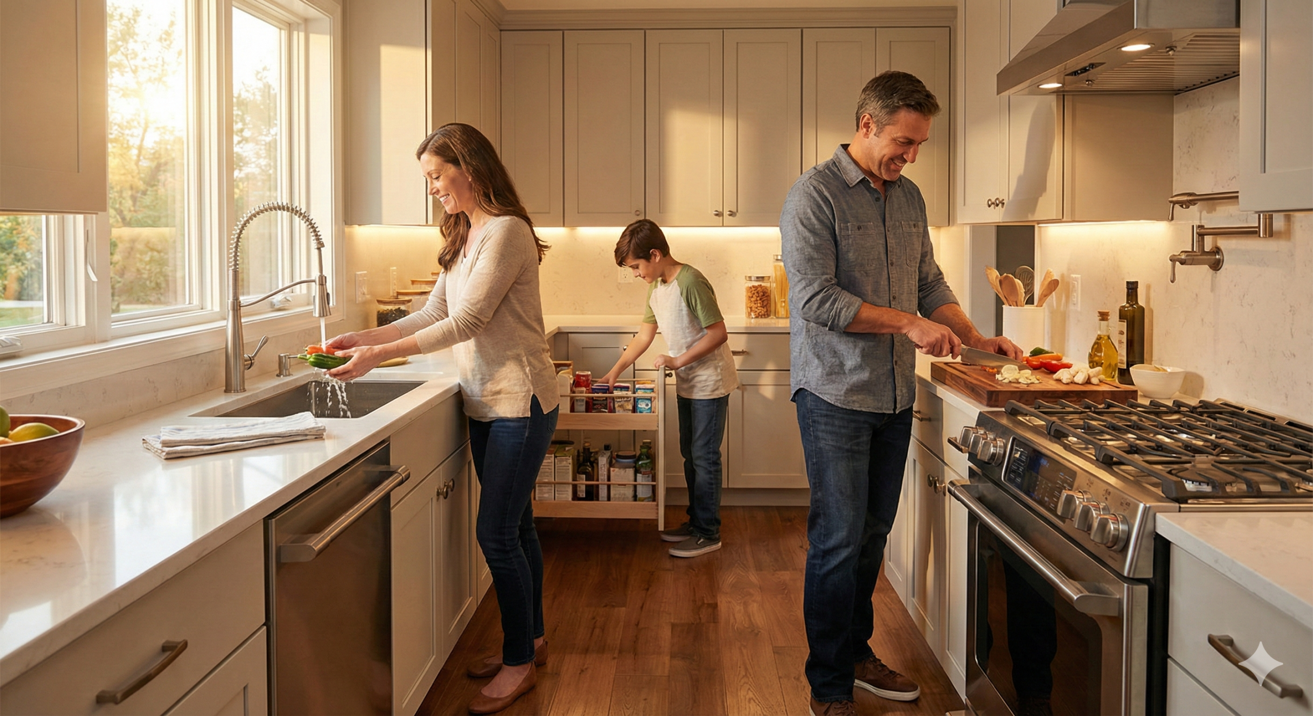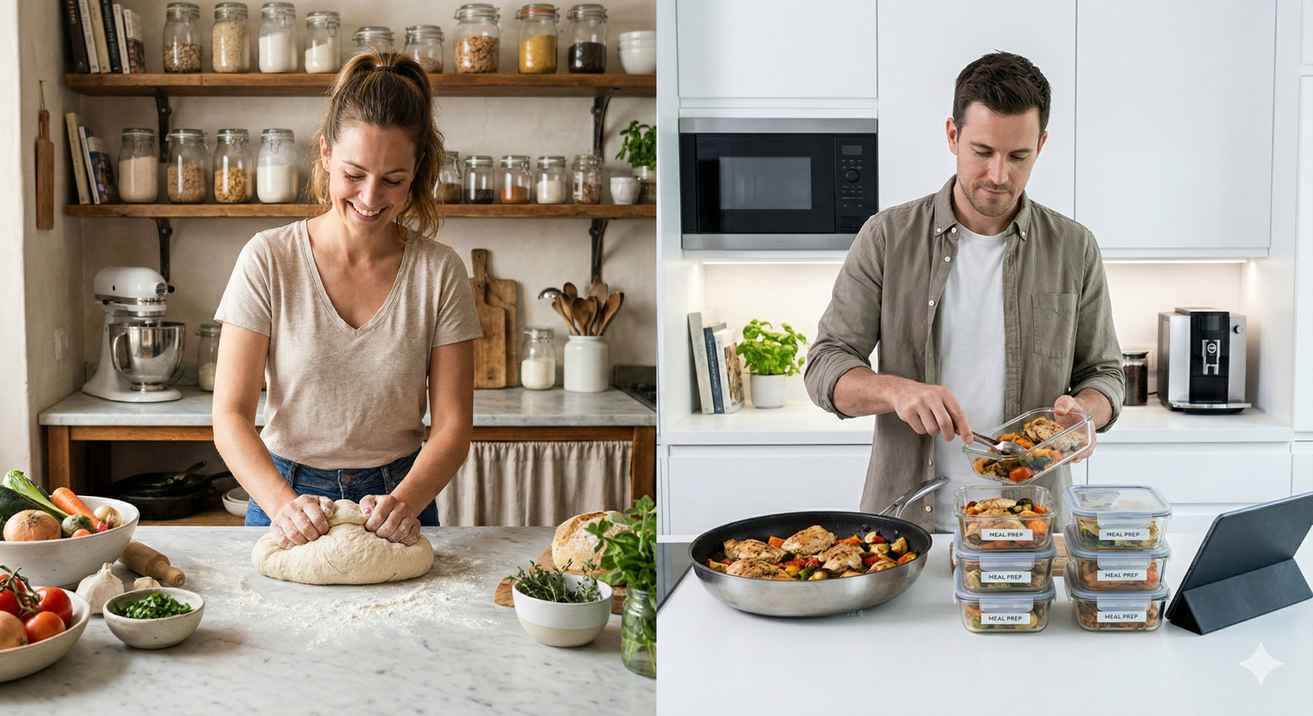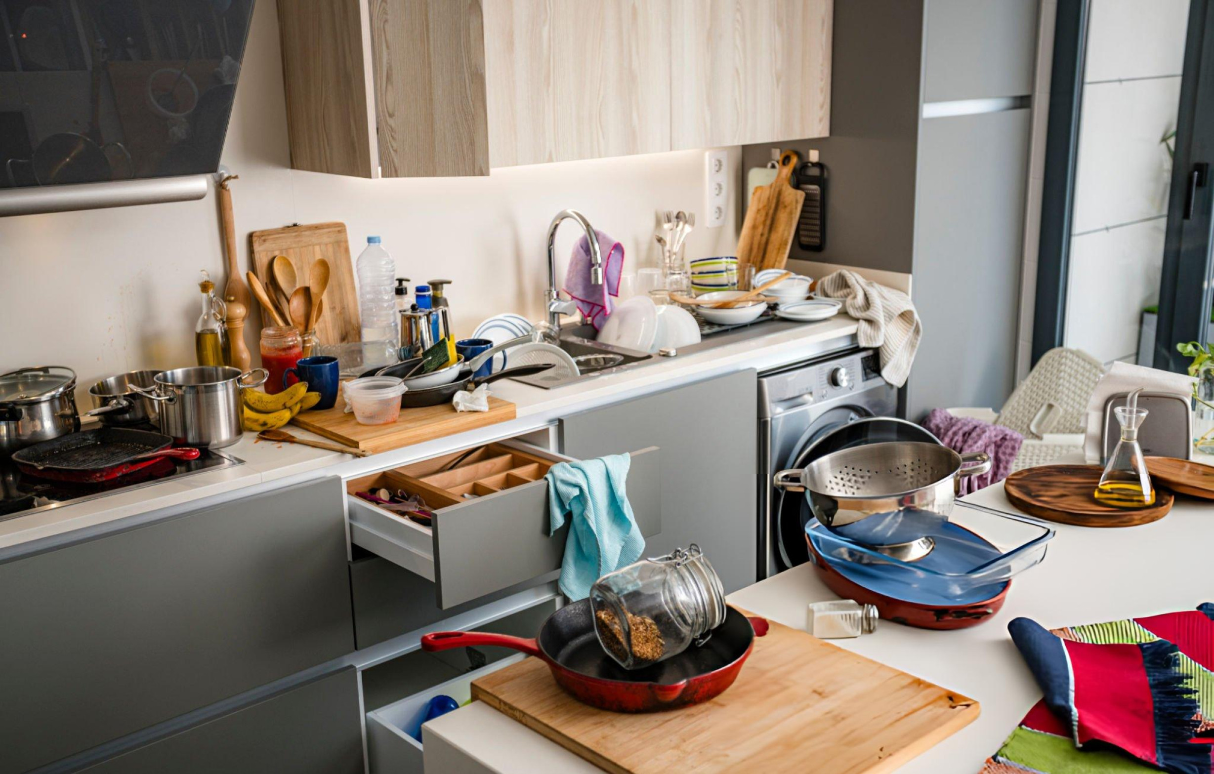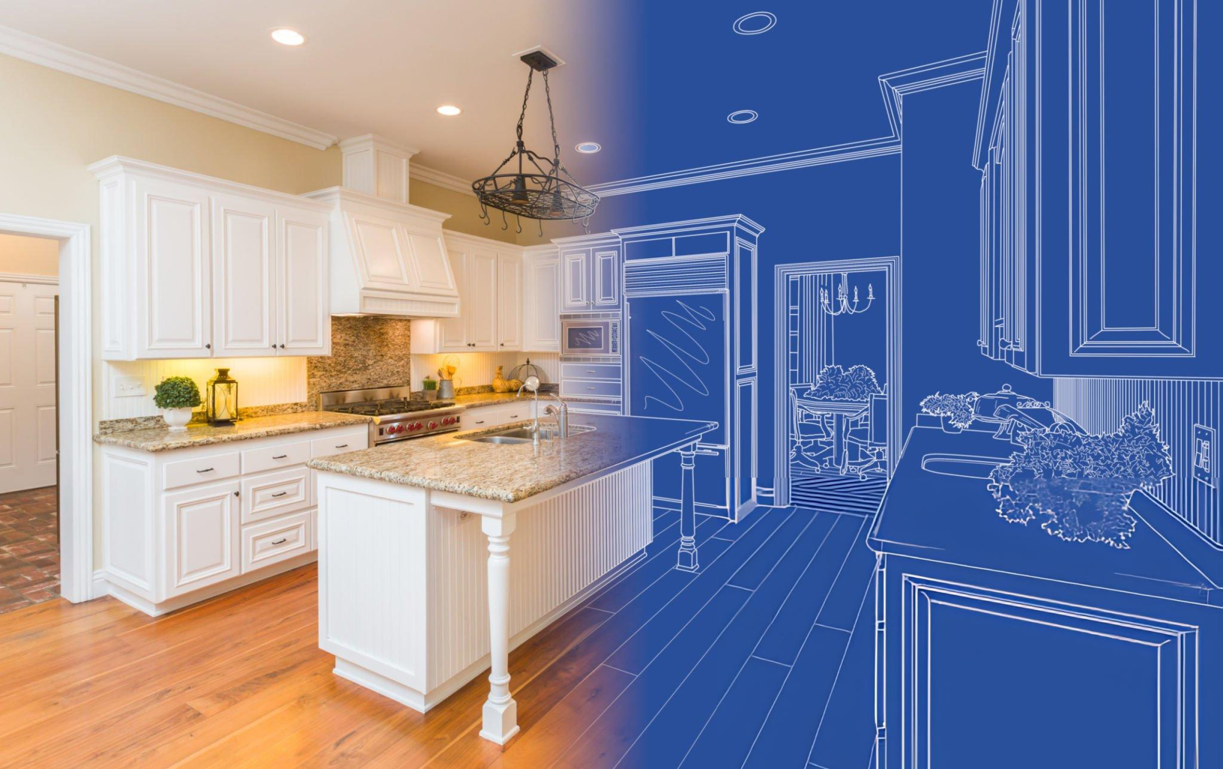Kitchen Investments That Pay Off Every Single Day
When planning a kitchen renovation or upgrade, it’s easy to get caught up in trendy features that look great in photos but don’t actually improve your daily life. The smartest kitchen investments aren’t always the most expensive or impressive – they’re the ones that make cooking, cleaning, and living in your kitchen genuinely better every single day. Understanding which upgrades deliver real, lasting value helps you spend your budget where it actually matters. The difference between a kitchen investment and a kitchen expense lies in daily usefulness. True investments continue paying dividends through improved efficiency, reduced frustration, and enhanced enjoyment of your cooking space. These aren’t luxury features that impress guests once – they’re practical improvements that make your kitchen work better for years to come. Quality Lighting: The Game-Changer Nobody Regrets Good kitchen lighting ranks among the most impactful improvements you can make, yet many homeowners underestimate its importance until they experience the difference it makes. Proper lighting affects everything from cooking safety to the overall ambiance of your home’s most-used space. Task lighting illuminates specific work areas where you perform detailed activities like chopping vegetables, reading recipes, or checking food for doneness. Under-cabinet LED strips provide excellent task lighting for countertops while remaining energy-efficient and long-lasting. This lighting prevents eye strain and improves cooking accuracy by eliminating shadows that single overhead lights create. Ambient lighting creates overall illumination that makes your kitchen comfortable and welcoming throughout the day. Recessed ceiling lights, pendant fixtures, or track lighting can provide this general illumination while complementing your kitchen’s design aesthetic. Dimmer switches transform lighting functionality by allowing you to adjust brightness based on time of day and activity. Bright task lighting works perfectly for meal preparation, while dimmed ambient lighting creates a more relaxed atmosphere for casual dining or evening socializing. Natural light maximization through strategic window placement or the addition of skylights brings health benefits beyond simple illumination. Natural light improves mood, helps regulate sleep cycles, and makes kitchens feel more spacious and connected to the outdoors. The investment in quality lighting pays off multiple times daily through improved cooking results, enhanced safety, reduced eye strain, and a more pleasant kitchen environment that encourages family gathering and use. Durable, Easy-Clean Surfaces Throughout Selecting surfaces that resist staining, scratching, and daily wear while remaining easy to clean represents one of the smartest long-term kitchen investments. These choices reduce maintenance time and costs while keeping your kitchen looking fresh for years. Countertop materials vary dramatically in durability and maintenance requirements. Quartz countertops resist staining and scratching while requiring no sealing, making them excellent low-maintenance choices. Granite offers natural beauty and heat resistance but needs periodic sealing. Solid surface materials like Corian can be repaired if damaged, extending their useful life significantly. Backsplash selection affects both aesthetics and daily cleaning effort. Large-format tiles mean fewer grout lines to clean, while glass backsplashes wipe clean easily without grout concerns. Materials that resist staining from tomato sauce, oil, and other cooking splashes save countless hours of scrubbing over the years. Flooring durability matters enormously in kitchens that see heavy traffic, spills, and dropped items. Porcelain tile offers excellent durability and water resistance. Luxury vinyl plank provides comfortable standing surfaces while resisting water damage. Natural hardwood adds warmth but requires more maintenance and protection from moisture. Cabinet finishes that resist fingerprints, moisture, and cleaning products maintain their appearance with minimal effort. High-quality painted finishes or durable laminates handle daily use better than some wood stains that show every mark. The daily payoff comes through dramatically reduced cleaning time, maintained appearance despite heavy use, and avoiding costly repairs or replacements that inferior materials eventually require. Ample and Accessible Storage Solutions Well-designed storage eliminates daily frustration while keeping your kitchen organized and functional. The right storage solutions mean less time searching for items and more efficient meal preparation from start to finish. Pull-out shelves in lower cabinets transform hard-to-reach spaces into easily accessible storage. These shelves bring items at the back of cabinets within easy reach without requiring you to get on your hands and knees or move everything in front. Drawer organizers keep utensils, tools, and small items sorted and visible. Custom dividers prevent the jumbled mess that makes finding the right tool frustrating and time-consuming. Every item has a designated spot that makes sense for your cooking workflow. Pantry organization systems with adjustable shelving accommodate items of various heights while keeping everything visible. Pull-out pantry units maximize narrow spaces that might otherwise go unused or become black holes for forgotten items. Corner solutions like lazy Susans or pull-out corner systems make these traditionally difficult spaces fully functional. Proper corner storage can add significant usable capacity to your kitchen without expanding its footprint. Vertical storage maximizes cabinet height through shelf risers, stackable containers, or pull-down systems that bring upper cabinet items within reach. Utilizing full cabinet height increases storage capacity substantially. The daily benefit shows up through easier meal preparation, reduced food waste from forgotten items, and the calm that comes from knowing exactly where everything is located. Ventilation That Actually Works Proper kitchen ventilation is one of those investments that seems less exciting than new countertops but improves your daily experience and protects your home in ways you’ll notice for years. Good ventilation removes cooking odors, smoke, grease, and moisture that can damage your home and affect indoor air quality. Range hood sizing and power must match your cooking style and kitchen layout. Powerful ventilation becomes essential for serious cooking, while adequate coverage ensures effective capture of cooking byproducts. Island installations require more powerful ventilation than wall-mounted units due to the lack of wall containment. Quiet operation makes proper ventilation more likely to be used consistently. Modern range hoods with multiple speed settings allow you to use appropriate ventilation levels for different cooking tasks without excessive noise that discourages use. Effective ductwork routing ensures captured cooking byproducts actually leave your home rather than being recirculated. Properly designed and installed ductwork makes a huge difference in






