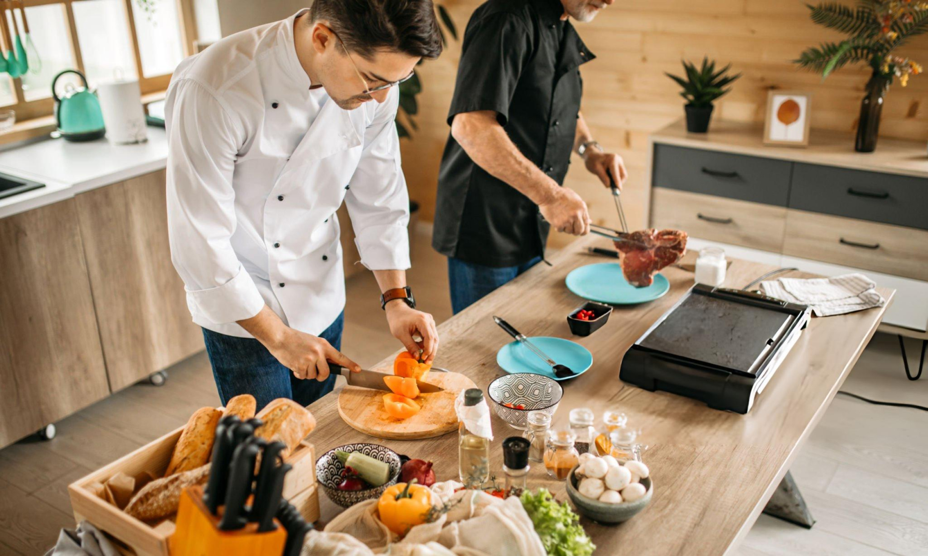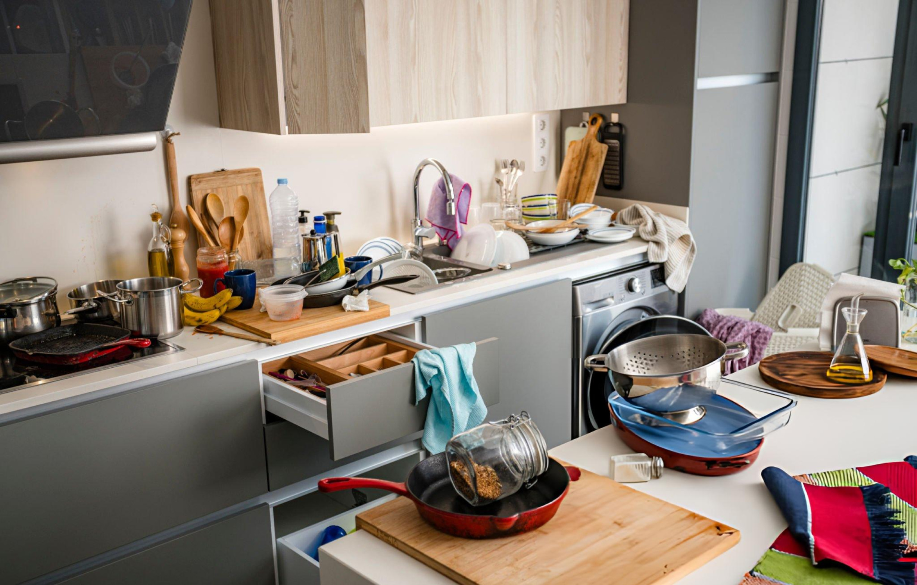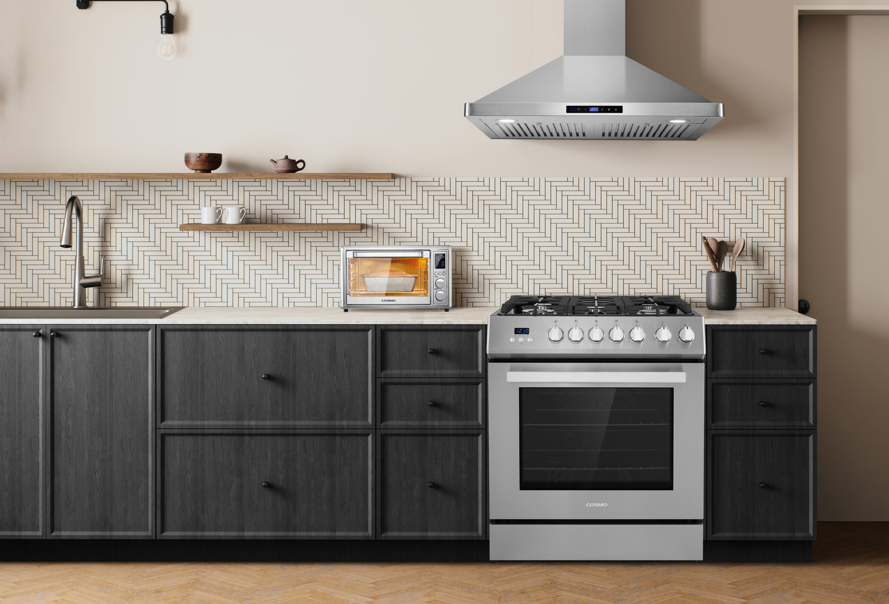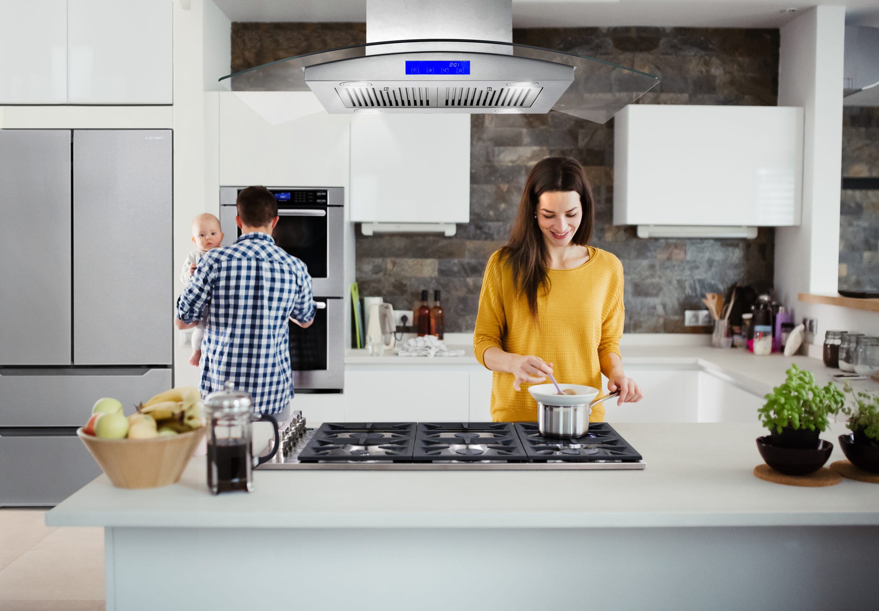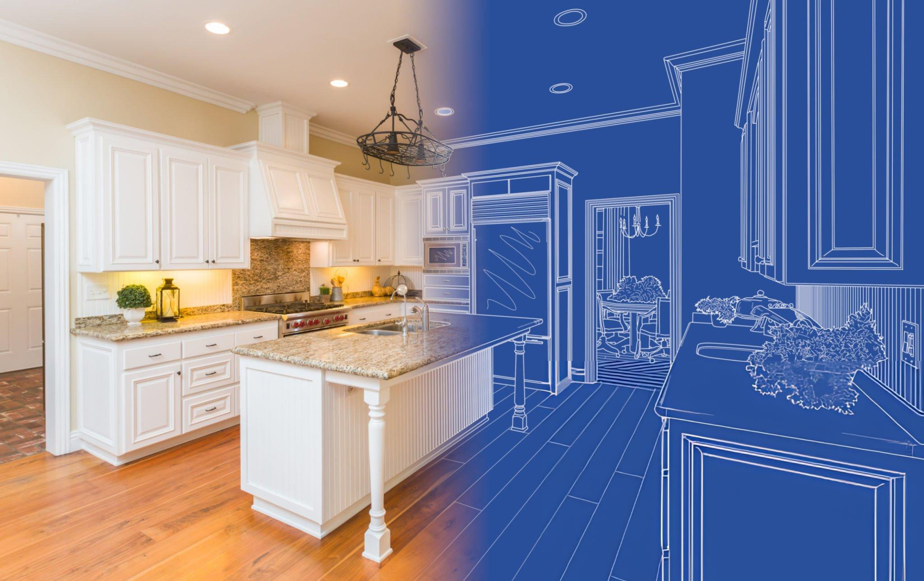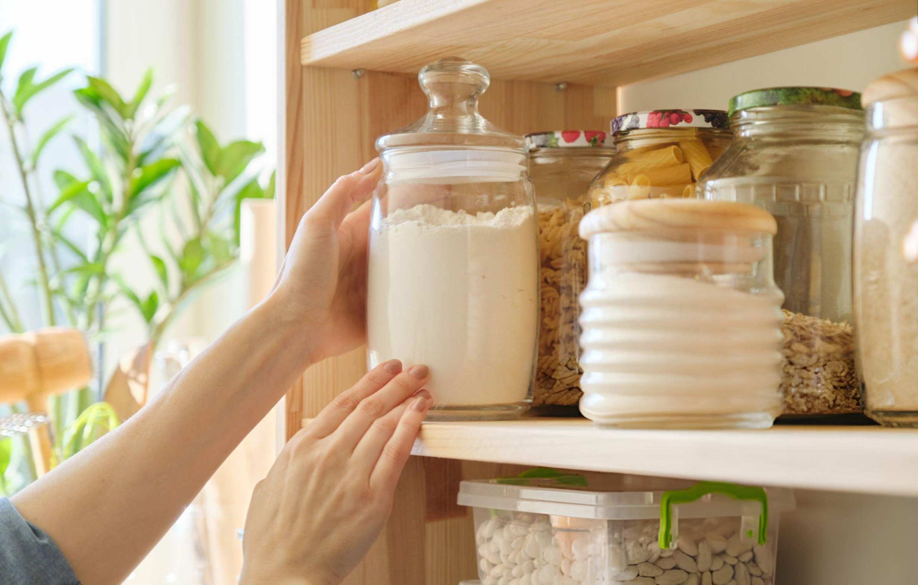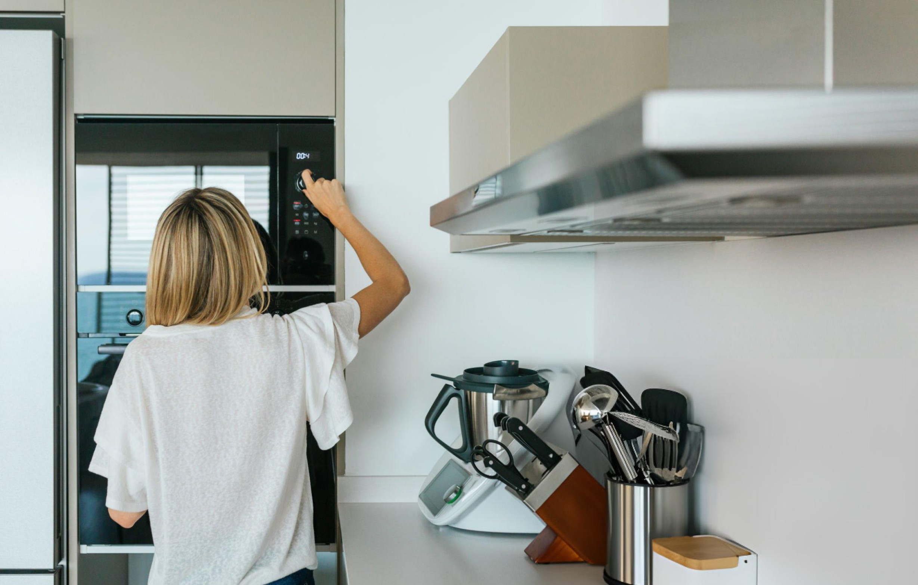What Professional Chefs Actually Have in Their Home Kitchens: The Surprising Truth
You might expect professional chefs to have elaborate home kitchens filled with commercial equipment, exotic gadgets, and every high-end appliance on the market. The reality is surprisingly different. Most chefs who spend 10-14 hours a day in restaurant kitchens want something completely different when they come home. Their home kitchens reveal what really matters for cooking great food versus what’s just marketing hype and unnecessary complexity. Understanding what chefs actually choose for their personal spaces provides valuable insights for anyone planning a kitchen renovation or wondering which upgrades truly matter. The gap between what chefs use professionally and what they keep at home tells you everything you need to know about what’s essential versus what’s just nice to have. The Equipment They Actually Skip Commercial ranges rarely make it into chefs’ home kitchens despite their professional familiarity with high-BTU cooking power. After working with powerful commercial equipment all day, most chefs appreciate residential ranges that heat up their homes less, cost less to operate, and require less maintenance. The extreme heat output that matters during restaurant rush periods provides little benefit when cooking dinner for four. Expensive knife sets stay at the restaurant while chefs bring home just a few essential blades. Despite working with extensive knife collections professionally, most chefs’ home knife blocks contain three to five knives they actually use regularly. The fancy 15-piece sets marketed to home cooks gather dust in chef’s homes just like they do in everyone else’s. Specialized gadgets and single-purpose tools that clutter home kitchens rarely appear in chefs’ personal spaces. They know from professional experience that versatile, well-made basics accomplish more than drawers full of specialized equipment. The garlic press, avocado slicer, and herb scissors that fill home kitchen drawers are notably absent from spaces belonging to people who actually cook for a living. Sous vide machines and molecular gastronomy equipment mostly stay at work. While chefs may use these techniques professionally, most prefer simpler cooking methods at home where speed, simplicity, and relaxation matter more than precision and technique. Stand mixers collect dust in many chef’s homes despite being considered essential by home bakers. Chefs who bake desserts professionally all day rarely want to bake at home, making expensive stand mixers poor investments for their personal kitchens. What They Absolutely Insist On Quality knives represent the one area where chefs spend serious money at home. Not full knife sets, but three or four exceptional knives that they maintain religiously. A great chef’s knife, a paring knife, a serrated bread knife, and maybe a boning knife handle virtually everything they cook at home. Good cutting boards in multiple sizes get more use than any other kitchen tool. Chefs know that proper cutting boards protect knife edges while providing stable, safe work surfaces. They typically keep several boards in different sizes for different tasks, replacing them regularly as they wear. Heavy-bottomed pots and pans matter far more than brand names or complete sets. Chefs invest in a few excellent pieces – usually a large sauté pan, a stockpot, and a couple of saucepans – rather than matching sets full of sizes they’ll never use. Cast iron, stainless steel, and sometimes carbon steel dominate their cookware collections. Proper ventilation ranks high on chefs’ priority lists after breathing restaurant kitchen air all day. They understand the importance of removing cooking smoke, steam, and odors effectively. A quality range hood that actually works matters more to them than granite countertops or fancy backsplashes. Comfortable flooring makes the list because chefs know from painful experience what standing for hours on hard surfaces does to feet, knees, and backs. Cork, cushioned vinyl, or even anti-fatigue mats appear in chefs’ home kitchens far more often than the tile or stone that designers push. The Surprising Simplicity Basic home appliances suffice for most chefs who want reliability over performance specs. Standard residential refrigerators, dishwashers, and ranges work fine for cooking family meals. The sub-zero refrigerators and high-end ranges that look impressive often stay at showrooms rather than coming home with people who know you don’t need them. Simple cooking techniques dominate at home even for people who execute complex dishes professionally. After spending all day on elaborate preparations and presentations, chefs often make pasta, roast chicken, or simple grilled proteins at home. The complexity they bring to work stays there. Takeout appears regularly in chefs’ lives despite their cooking skills. Being too tired to cook after a long restaurant shift is perfectly normal. Many chefs joke about living on cereal and takeout between shifts, saving home cooking for their days off. Minimal prep work happens in chef’s home kitchens compared to restaurants. Professional cooking involves extensive prep before service begins. At home, chefs embrace the convenience of pre-washed lettuce, rotisserie chicken, and other shortcuts that save time and energy. What They Prioritize Instead Good ingredients matter far more than equipment or techniques. Chefs would rather cook simple food with excellent ingredients than complex dishes with mediocre components. Their home cooking focuses on sourcing quality produce, meat, and pantry staples rather than acquiring expensive tools. Proper storage and organization receives more attention than fancy appliances. Chefs understand that well-organized kitchens function better regardless of equipment quality. Clear storage containers, logical pantry organization, and systematic placement of tools make cooking easier than any gadget could. Sharp knives and good maintenance habits trump expensive knife collections. Chefs keep their home knives sharp through regular honing and periodic professional sharpening. A sharp, well-maintained cheap knife outperforms an expensive dull one every time. Adequate counter space wins over additional appliances in chefs’ priority lists. They know from professional experience that having room to work matters more than having every possible tool. Clean, clear workspace beats cluttered counters full of appliances. Natural light and windows rate surprisingly high in chefs’ kitchen preferences. After working in windowless restaurant kitchens, having natural light and views while cooking at home becomes a real luxury that affects cooking enjoyment. The Reality of Chefs’ Cooking Habits at Home Quick, simple

