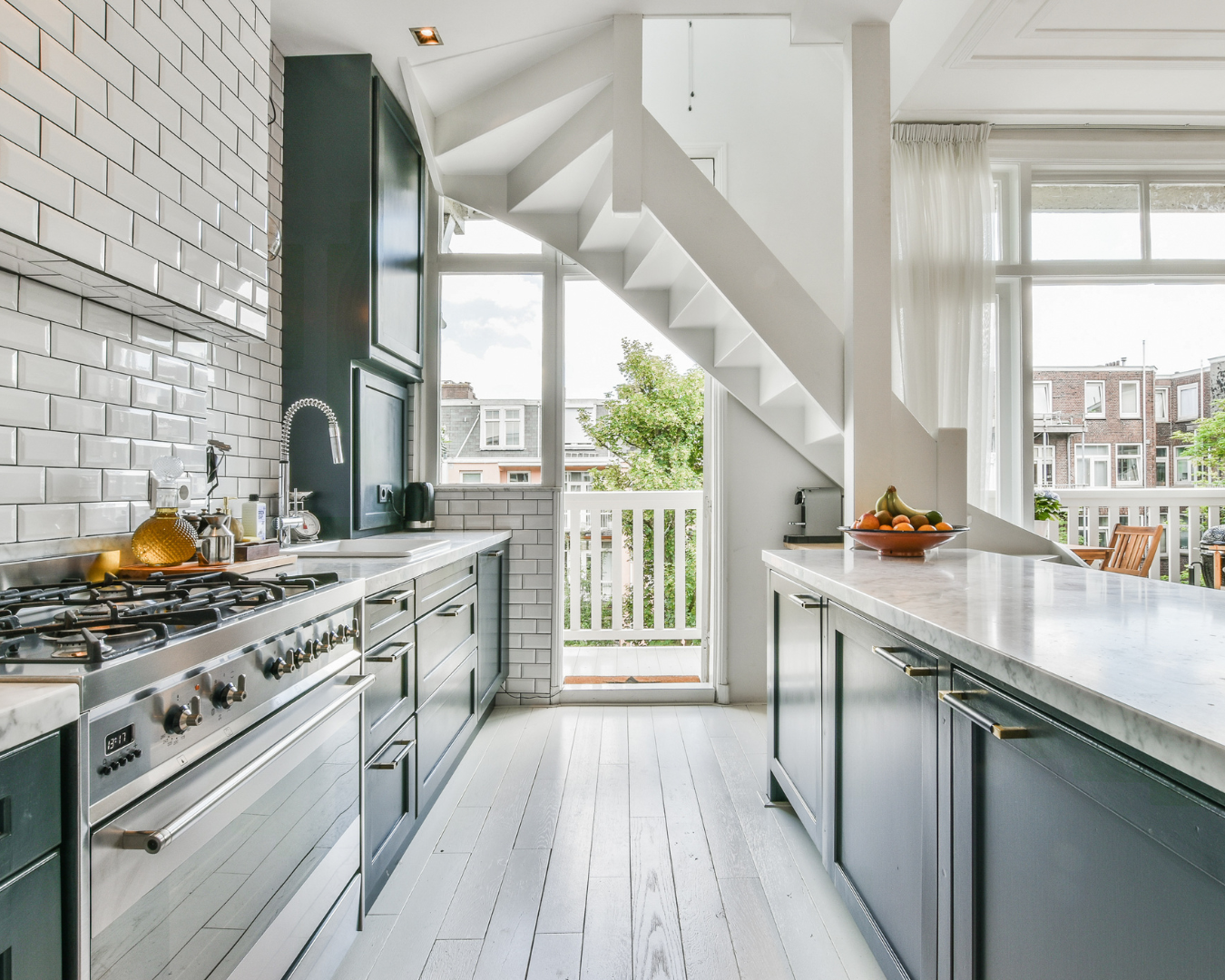Creating a Functional Kitchen Layout
Designing a kitchen that is both functional and aesthetically pleasing can transform your cooking space into a haven of efficiency and comfort. Whether you’re planning a complete kitchen renovation or simply looking to improve your existing layout, understanding key design principles is essential. In this blog post, we’ll explore the work triangle concept, ergonomic considerations, and optimal placement for appliances and storage to help you create a kitchen layout that maximizes efficiency and ease of use.
The Work Triangle Concept
The work triangle is a time-tested kitchen design principle that enhances functionality by positioning the three primary work areas—the sink, stove, and refrigerator—at the points of an imaginary triangle. This layout minimizes unnecessary movement, making cooking and cleaning more efficient. Here’s a closer look at the components of the work triangle:
- Sink: Often considered the most important element, the sink should be centrally located, as it’s used for both food prep and cleaning. It’s typically placed between the stove and the refrigerator for easy access.
- Stove: The stove is where cooking takes place, so it should be placed near the sink and refrigerator to streamline the cooking process.
- Refrigerator: The refrigerator should be easily accessible from both the sink and stove, ensuring that ingredients are within reach when you need them.
For optimal efficiency, each side of the work triangle should measure between 4 and 9 feet, and the total distance around the triangle should be between 12 and 26 feet. This ensures that the kitchen is compact enough to minimize walking distances but spacious enough to prevent crowding.
Ergonomic Considerations
Ergonomics plays a crucial role in kitchen design by ensuring that the layout is comfortable and convenient for users. Here are some key ergonomic principles to consider:
- Counter Heights: Standard counter height is typically 36 inches, but consider adjusting this based on your height. Taller individuals might prefer slightly higher counters, while shorter individuals may benefit from lower counters.
- Work Zones: Designate specific areas for different tasks, such as prep, cooking, and cleanup. This helps in organizing the kitchen and reducing the need to move back and forth excessively.
- Reachable Storage: Place frequently used items within easy reach to minimize bending and stretching. Use pull-out shelves, lazy Susans, and drawer organizers to maximize accessibility and organization.
Optimal Placement for Appliances and Storage
Strategic placement of appliances and storage solutions can significantly enhance kitchen efficiency. Here are some tips for optimal placement:
- Refrigerator Placement: Position the refrigerator near the kitchen entrance, so you can quickly store groceries as you bring them in. It should also be close to the prep area for easy access to ingredients.
- Stove Placement: The stove should be centrally located, ideally along an exterior wall to facilitate proper ventilation. Ensure there’s ample counter space on either side for prep work and placing hot pots and pans.
- Sink Placement: As the primary workspace, the sink should be near both the stove and refrigerator. Consider placing it under a window if possible, to enjoy natural light and a view while working.
- Dishwasher Placement: Position the dishwasher close to the sink to make loading and unloading easier. Ensure there’s enough space to open the dishwasher door fully without obstructing movement.
- Storage Solutions: Utilize vertical space with cabinets that extend to the ceiling for maximum storage. Install deep drawers for pots and pans, and use upper cabinets for less frequently used items. Incorporate pantry cabinets or pull-out shelves to keep dry goods organized and accessible.
Creating a functional kitchen layout involves thoughtful planning and consideration of key design principles. By incorporating the work triangle concept, ergonomic considerations, and optimal placement for appliances and storage, you can design a kitchen that is both efficient and enjoyable to use. Whether you’re cooking a quick weeknight dinner or preparing a feast for family and friends, a well-designed kitchen layout will make the experience more pleasant and productive. Remember, the goal is to create a space that works for you and your lifestyle, making cooking and cleaning an effortless and enjoyable part of your day.

