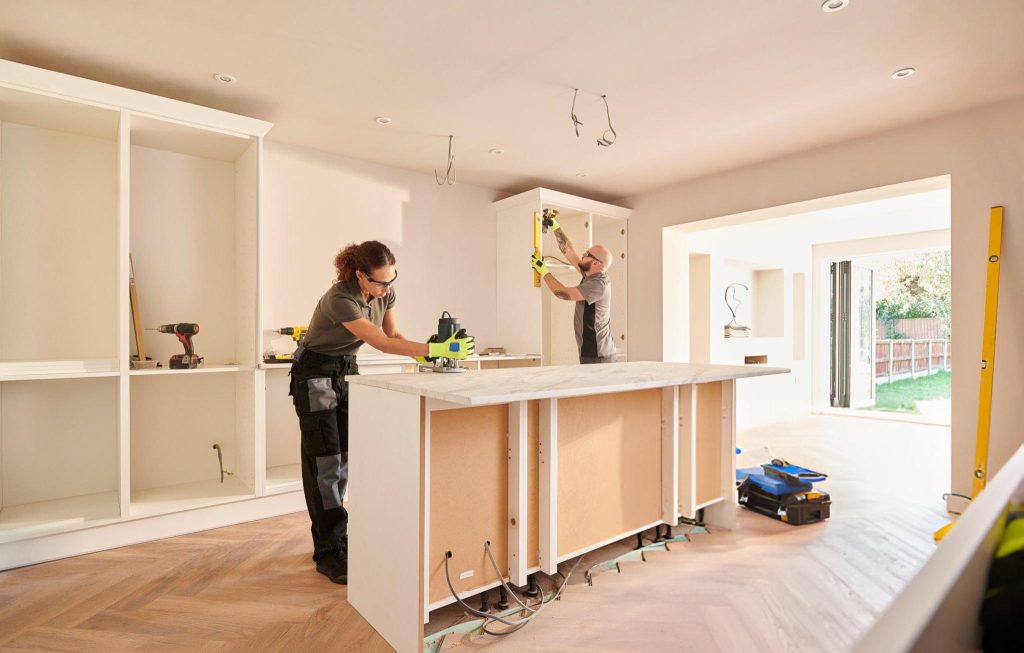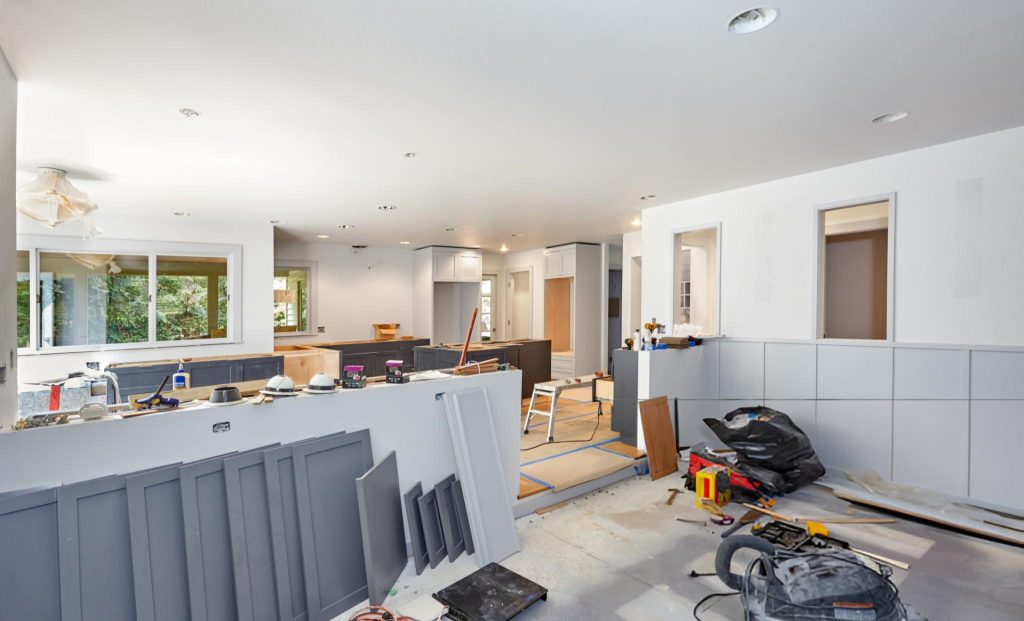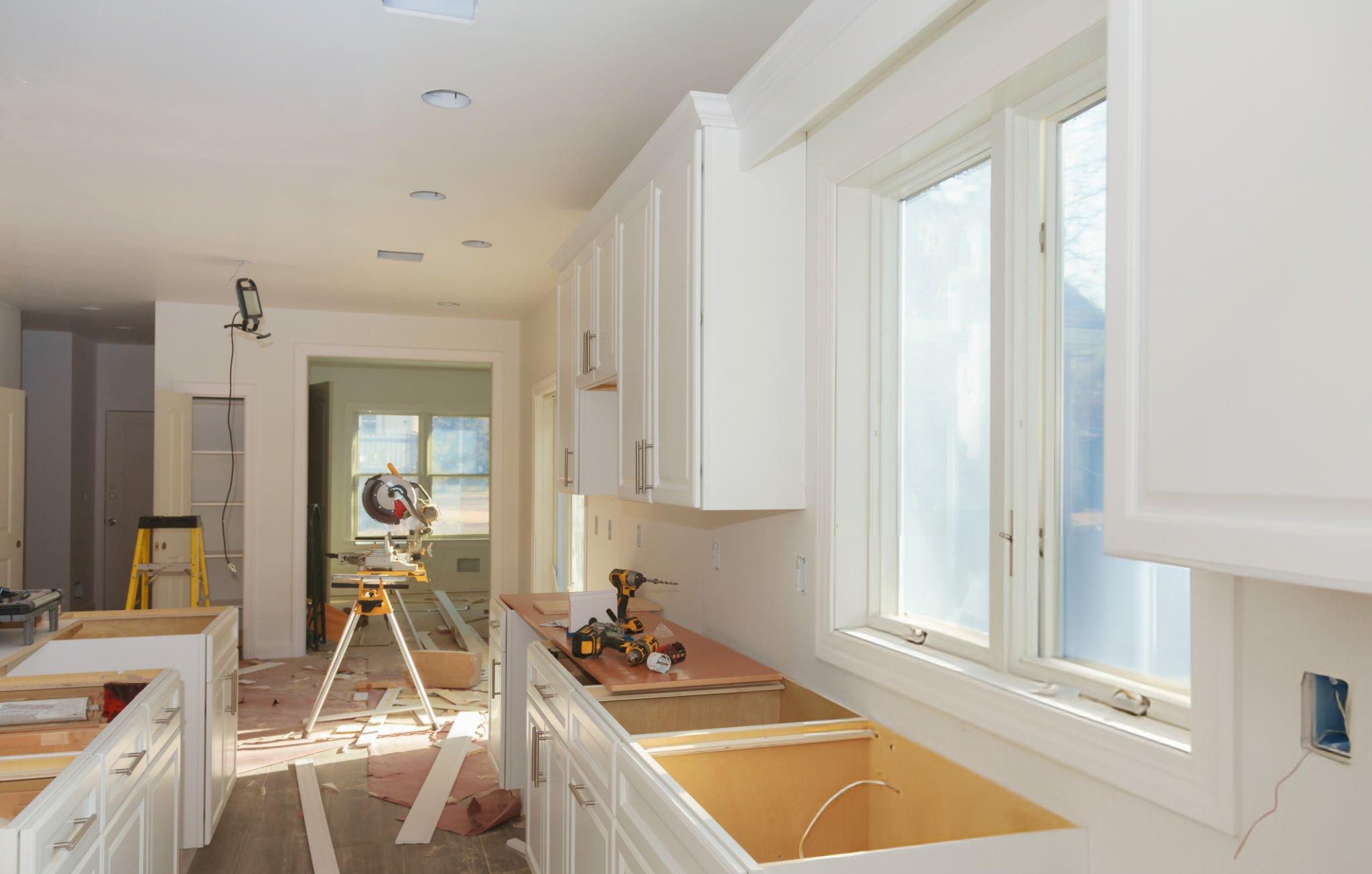Common Kitchen Renovation Mistakes and How to Avoid Them: Your Guide to a Successful Kitchen Remodel
Kitchen renovations represent one of the biggest investments most homeowners make in their homes. With projects often costing tens of thousands of dollars and disrupting daily life for weeks or months, getting it right the first time is crucial. Unfortunately, many well-intentioned homeowners make costly mistakes that could have been easily avoided with proper planning and knowledge.
Learning from others’ mistakes can save you significant time, money, and frustration during your kitchen renovation. The most expensive errors often stem from poor planning, unrealistic budgeting, or prioritizing appearance over functionality. Understanding these common pitfalls helps you make better decisions and create a kitchen that works beautifully for your family’s needs.
Mistake #1: Inadequate Budget Planning
One of the most common and costly mistakes is underestimating renovation costs by 20-50%. Many homeowners focus on major items like cabinets and appliances while forgetting about numerous smaller expenses that add up quickly. Labor costs, permits, electrical upgrades, plumbing modifications, and finishing details can easily double your initial estimates.
Create a detailed budget that includes everything from demolition to final cleanup. Research actual costs for materials and labor in your area rather than relying on online estimates that may not reflect local pricing. Include a contingency fund of at least 20% for unexpected discoveries like structural issues or code compliance requirements.
Hidden costs often emerge during renovation. Old electrical systems may need upgrading to handle modern appliances. Plumbing might require rerouting when you change the kitchen layout. Structural modifications could be necessary for wall removal or island installation. Budget for these possibilities upfront rather than scrambling for funds mid-project.
Consider financing options before starting your renovation. Having approved credit lines or savings in place prevents delays when unexpected costs arise. Running out of money halfway through a renovation leaves you with an unusable kitchen and mounting contractor bills.

Mistake #2: Poor Traffic Flow Planning
Many homeowners get caught up in aesthetics and forget how they actually use their kitchen daily. Poor traffic flow planning creates bottlenecks, inefficient work patterns, and frustration for years after the renovation is complete. The kitchen work triangle concept exists for good reason – it creates efficient movement between the sink, stove, and refrigerator.
Avoid placing the island or peninsula in ways that block natural traffic patterns. People should be able to walk through the kitchen without interfering with cooking activities. Consider how multiple family members use the kitchen simultaneously and plan pathways accordingly.
Think about door swings and appliance clearances when planning your layout. Refrigerator doors need adequate opening space, dishwashers require room to load and unload, and oven doors shouldn’t block walkways when open. These practical considerations prevent daily annoyances that perfect-looking plans might miss.
Test your proposed layout by marking it out with tape on your current floor. Walk through typical kitchen activities to identify potential problems before construction begins. This simple exercise reveals flow issues that drawings might not show clearly.
Mistake #3: Insufficient Storage Planning
Underestimating storage needs ranks among the most regretted renovation mistakes. Many homeowners assume new cabinets will automatically provide adequate storage without carefully analyzing their actual needs. Modern kitchens often house more items than previous generations, from small appliances to bulk food purchases.
Inventory everything currently stored in your kitchen before planning new storage. Include items stored elsewhere that you’d prefer to keep in the kitchen. Don’t forget about seasonal items, entertaining pieces, and appliances you use occasionally but want to keep accessible.
Plan for vertical storage by using cabinets that extend to the ceiling. The space above standard-height cabinets often becomes a dust-collecting void that could provide valuable storage. Tall cabinets create a more custom, built-in appearance while maximizing storage capacity.
Consider specialized storage solutions for specific items. Deep drawers work better than shelves for pots and pans. Pull-out organizers make corner cabinets more functional. Appliance garages hide countertop clutter while keeping items accessible. These features cost more initially but provide significant long-term value.
Mistake #4: Choosing Form Over Function
Pinterest-perfect kitchens can seduce homeowners into choosing beautiful features that don’t work well for their lifestyle. White countertops look stunning in photos but show every stain and require constant maintenance. Open shelving creates an airy feel but demands perfect organization and frequent dusting.
Consider your cooking habits and maintenance preferences when making design decisions. If you cook frequently and enthusiastically, choose finishes that hide splashes and fingerprints. If you prefer low-maintenance cleaning, avoid materials that require special care or frequent sealing.
Think about how design choices will age over time. Trendy colors and patterns may look dated in a few years, while classic choices remain appealing longer. Since kitchen renovations represent major investments, choose timeless elements for expensive components and add trendy touches through easily changeable accessories.
Test materials and finishes in person rather than relying on photos or small samples. Lighting conditions in your kitchen will affect how colors and textures appear. Bring large samples home to see how they look in your actual space throughout different times of day.

Mistake #5: Inadequate Lighting Design
Poor lighting planning creates kitchens that look great during the day but become frustrating to use in the evening. Many renovations include only general overhead lighting without considering task lighting for work areas or ambient lighting for atmosphere.
Layer your lighting design with three types: general lighting for overall illumination, task lighting for work areas, and accent lighting for ambiance. Under-cabinet lighting illuminates countertops for food preparation. Pendant lights over islands provide both task lighting and visual interest. Dimmer switches allow you to adjust lighting based on activities and mood.
Plan electrical rough-in carefully during the planning phase. Adding lighting later requires expensive retrofitting and possible damage to new finishes. Include more electrical outlets than you think you need – modern kitchens use many more electrical devices than older ones.
Consider natural light when planning artificial lighting. Kitchens with limited windows need more artificial lighting, while those with abundant natural light can use more ambient fixtures for evening use.
Mistake #6: Appliance Selection Errors
Choosing appliances based on appearance rather than functionality leads to years of frustration. That professional-style range might look impressive but could be overkill for casual cooks while lacking features that busy families actually need.
Match appliance features to your actual cooking and lifestyle needs. Frequent entertainers benefit from double ovens or warming drawers. Busy families might prefer dishwashers with multiple rack configurations. Consider energy efficiency for appliances that run constantly like refrigerators.
Size appliances appropriately for your space and usage patterns. Oversized appliances can overwhelm smaller kitchens while undersized ones may not meet your family’s needs. Measure carefully and consider how appliance doors and drawers will function in your specific layout.
Research reliability and service availability before purchasing. The most beautiful appliances become frustrating if they break frequently or require hard-to-find service technicians. Read reviews from actual users rather than relying only on marketing materials.
Mistake #7: Timeline Unrealistic Expectations
Underestimating renovation timelines creates stress and forces rushed decisions that often lead to mistakes. Most kitchen renovations take longer than initially planned due to permit delays, material delivery issues, or unexpected complications discovered during demolition.
Plan for a renovation timeline that’s 25-50% longer than initial estimates. Factor in time for permit approval, material ordering and delivery, and potential delays due to weather or contractor scheduling conflicts. Having realistic expectations reduces stress and allows for better decision-making.
Consider how you’ll manage daily life during renovation. Plan temporary cooking arrangements and storage for displaced items. Some families choose to take vacations during the most disruptive phases while others set up temporary kitchens elsewhere in the house.
Sequence the work properly to avoid delays and rework. Electrical and plumbing rough-in must happen before walls are closed up. Flooring installation timing depends on whether you’re using the same material throughout connecting spaces. Poor sequencing can add weeks to project timelines.
Mistake #8: DIY Overreach
While DIY projects can save money, taking on tasks beyond your skill level often creates expensive problems that cost more to fix than hiring professionals initially would have cost. Electrical work, plumbing modifications, and structural changes typically require professional expertise and permits.
Be honest about your skills and available time when deciding what to tackle yourself. Painting and simple installations might be good DIY projects, while electrical panel upgrades and gas line work require licensed professionals. Factor in the value of your time when calculating DIY savings.
Understand permit requirements for your project. Many jurisdictions require permits for electrical, plumbing, and structural work regardless of who performs it. DIY work still needs inspection and approval, so factor these requirements into your planning.
Consider the consequences of mistakes in different areas. A painting error is easily fixed, while electrical mistakes can be dangerous and expensive. Focus DIY efforts on low-risk tasks where mistakes won’t compromise safety or require expensive professional fixes.
Mistake #9: Ignoring Building Codes and Permits
Skipping permits to save money and time often backfires when code violations are discovered later. Non-permitted work can complicate insurance claims, home sales, and future renovations. Many jurisdictions require permits for electrical, plumbing, and structural modifications regardless of project size.
Research permit requirements early in your planning process. Some changes that seem minor, like moving electrical outlets or changing window sizes, may require permits and inspections. Understanding requirements upfront prevents delays and legal complications.
Work with contractors who understand local codes and obtain proper permits. Licensed professionals know current requirements and have relationships with permit offices that can expedite approvals. Cutting corners on permits rarely saves money in the long run.
Consider how unpermitted work affects home value and insurance coverage. Many insurance policies don’t cover damage related to unpermitted modifications. Future buyers may demand corrections or price reductions for code violations discovered during inspections.
Mistake #10: Poor Contractor Selection
Choosing contractors based solely on price often leads to poor workmanship, project delays, and cost overruns. The lowest bid frequently comes from contractors who underbid projects and make up differences through change orders or corner-cutting.
Research contractors thoroughly before making hiring decisions. Check licenses, insurance coverage, and references from recent projects. Visit completed projects if possible to see workmanship quality firsthand. Online reviews provide additional insights but shouldn’t be your only research source.
Get detailed written contracts that specify materials, timelines, and payment schedules. Avoid contractors who demand large upfront payments or pressure you to sign immediately. Legitimate professionals provide detailed estimates and allow time for decision-making.
Establish clear communication expectations and change order procedures upfront. Misunderstandings about project scope cause many contractor disputes. Document all changes in writing with cost and timeline impacts clearly stated.
Mistake #11: Inadequate Ventilation Planning
Underestimating ventilation needs creates long-term problems with cooking odors, moisture, and air quality. Many homeowners choose range hoods based on appearance rather than performance, leading to inadequate ventilation that affects the entire home.
Size range hoods appropriately for your cooking habits and kitchen layout. Powerful gas ranges need more ventilation than electric cooktops. Open concept layouts require stronger ventilation to prevent odors from spreading throughout living areas.
Consider noise levels when selecting ventilation equipment. Overly loud range hoods discourage use, defeating their purpose. Look for units with multiple speed settings so you can use appropriate levels for different cooking tasks.
Plan ductwork routes during the design phase rather than after cabinets are installed. Proper ductwork installation requires adequate space and direct routes to the exterior. Poor ductwork planning can compromise ventilation effectiveness and add installation costs.
Mistake #12: Overlooking Future Needs
Planning only for current needs without considering how your family might change leads to renovations that become inadequate within a few years. Growing families, aging in place, and changing cooking habits all affect kitchen requirements over time.
Consider universal design principles that improve accessibility for users of all ages and abilities. Features like pull-out shelves, varied counter heights, and adequate maneuvering space benefit everyone while providing flexibility for future needs.
Plan electrical and plumbing infrastructure generously to accommodate future changes. Adding outlets and water lines later is expensive and disruptive. Including extra capacity during renovation provides flexibility for future appliance upgrades or layout modifications.
Think about how technology integration might evolve over time. Smart home features, charging stations, and connectivity requirements continue expanding. Planning infrastructure for future technology adoption prevents expensive retrofitting.
Creating Your Success Strategy
Successful kitchen renovations require careful planning, realistic budgeting, and good decision-making throughout the process. Start with thorough research and planning before making any commitments. Take time to understand your family’s actual needs rather than getting swept up in design trends.
Work with qualified professionals for complex tasks while being realistic about DIY capabilities. Invest in quality materials and workmanship for elements that affect daily function and long-term durability. Remember that the cheapest option rarely provides the best value over time.
Plan for the unexpected by building contingency funds and flexible timelines into your project. Most renovations encounter some surprises, and being prepared reduces stress while allowing for better problem-solving.
Focus on creating a kitchen that works well for your family’s lifestyle rather than trying to recreate magazine photos. The most beautiful kitchen becomes frustrating if it doesn’t function well for your daily needs.
Moving Forward with Confidence
Learning from common renovation mistakes helps you make better decisions and avoid costly errors. Take time for thorough planning, realistic budgeting, and careful contractor selection. Remember that kitchen renovations are major undertakings that affect daily life for months, so patience and good planning pay dividends.
Your renovated kitchen should serve your family well for many years, making the investment in proper planning and quality workmanship worthwhile. By avoiding these common mistakes, you can create a kitchen that combines beauty with functionality while staying within your budget and timeline expectations.
The key to renovation success lies in balancing your dreams with practical reality. With proper planning and realistic expectations, your kitchen renovation can create the space you’ve always wanted while avoiding the pitfalls that trip up many homeowners.

