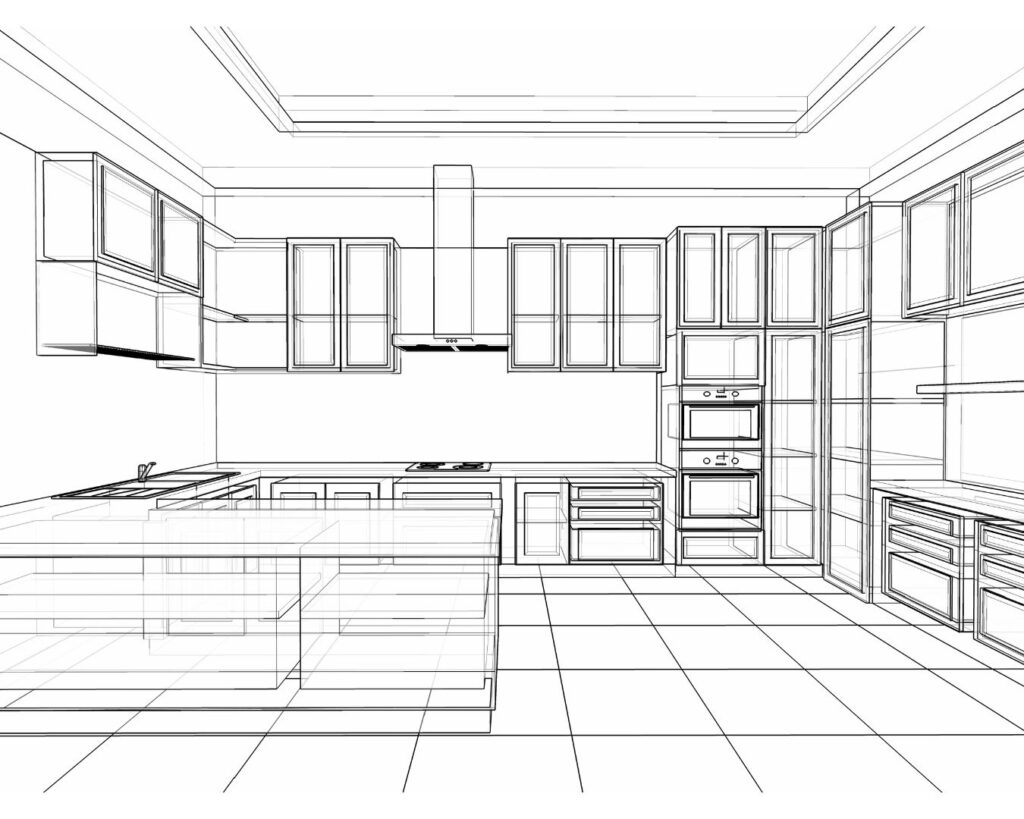Optimizing Kitchen Workflow: Designing Your Kitchen Layout for Maximum Efficiency and Convenience
A well-designed kitchen layout is crucial for creating an efficient and enjoyable cooking environment. Whether you’re a culinary enthusiast or just looking to streamline your daily meal prep, optimizing your kitchen workflow can make a significant difference in how smoothly and efficiently you operate. Here’s how to design your kitchen layout to maximize efficiency and convenience.
Understanding the Kitchen Work Triangle
The Work Triangle is a fundamental concept in kitchen design, which involves placing the three main work areas—the sink, stove, and refrigerator—in a triangular layout. This design minimizes the distance between these key areas, making it easier to move between them and reducing unnecessary steps. The ideal work triangle should have:
- Sink: Centrally located for easy access to water and clean-up tasks.
- Stove/Cooktop: Positioned for convenient access while preparing and cooking meals.
- Refrigerator: Placed so that you can easily retrieve ingredients and store leftovers.

Prioritizing Workflow Zones
Design your kitchen around specific workflow zones to streamline different tasks:
- Preparation Zone: Allocate counter space near the sink and stove for chopping, mixing, and prepping ingredients. Ensure ample storage for utensils and cutting boards.
- Cooking Zone: Place your stove, oven, and pots/pans storage within easy reach. Consider including a prep sink or counter space for added convenience.
- Serving Zone: Designate an area for plating and serving meals. This can include a countertop, an island, or a breakfast bar, and should be close to the dining area or kitchen table.
- Cleaning Zone: Ensure the sink and dishwasher are conveniently located for easy clean-up, with access to cleaning supplies and trash/recycling bins.
Maximizing Storage Efficiency
Effective storage solutions are key to maintaining an organized and functional kitchen:
- Cabinetry: Use cabinets that reach the ceiling to maximize storage space. Incorporate pull-out shelves, lazy Susans, and corner cabinets to make the most of every inch.
- Drawer Organization: Install dividers and organizers in drawers to keep utensils, knives, and gadgets neatly arranged and easily accessible.
- Pantry: If space allows, include a pantry for bulk storage of dry goods. Adjustable shelving can accommodate items of various sizes and make it easier to find what you need.
Integrating Smart Appliances and Technology
Incorporating smart appliances and technology can enhance your kitchen’s efficiency:
- Smart Ovens and Cooktops: Modern appliances offer features like remote control, programmable settings, and automated cooking modes to simplify meal preparation.
- Built-In Charging Stations: Integrate charging stations for your devices, such as phones and tablets, to keep your countertops clutter-free and accessible.
- Touchless Faucets: Install touchless faucets for hands-free operation, making it easier to wash dishes and clean up while keeping your hands free.
Ensuring Adequate Lighting
Proper lighting is essential for both functionality and ambiance:
- Task Lighting: Install focused lighting under cabinets and above work areas to provide bright illumination for cooking and food preparation.
- Ambient Lighting: Use ceiling fixtures or recessed lighting to ensure the entire kitchen is well-lit and inviting.
- Accent Lighting: Incorporate accent lighting in areas like glass-front cabinets or above an island to add visual interest and highlight design features.

Creating a Comfortable Work Environment
A comfortable and ergonomically designed kitchen can enhance your cooking experience:
- Counter Height: Ensure counters are at a comfortable height to reduce strain on your back and wrists. Standard counter height is typically around 36 inches, but adjustments may be needed based on your height and preferences.
- Ventilation: Install an effective range hood or ventilation system to remove cooking odors and maintain good air quality.
- Flooring: Choose durable and easy-to-clean flooring materials that can withstand spills and heavy foot traffic.
Personalizing Your Space
Finally, personalize your kitchen to reflect your style and preferences:
- Color Scheme: Select colors and finishes that create a pleasant and cohesive look, enhancing both functionality and aesthetics.
- Decor and Accessories: Incorporate personal touches, such as artwork, decorative elements, and functional accessories, to make your kitchen a space you enjoy spending time in.
Optimizing your kitchen layout for maximum efficiency and convenience involves thoughtful planning and consideration of your cooking habits, storage needs, and design preferences. By focusing on the kitchen work triangle, prioritizing workflow zones, maximizing storage, integrating smart technology, ensuring proper lighting, creating a comfortable work environment, and personalizing your space, you can create a kitchen that not only enhances your cooking experience but also becomes a central hub for family and friends. With the right design, your kitchen will be both functional and inviting, making every meal preparation a pleasure.

