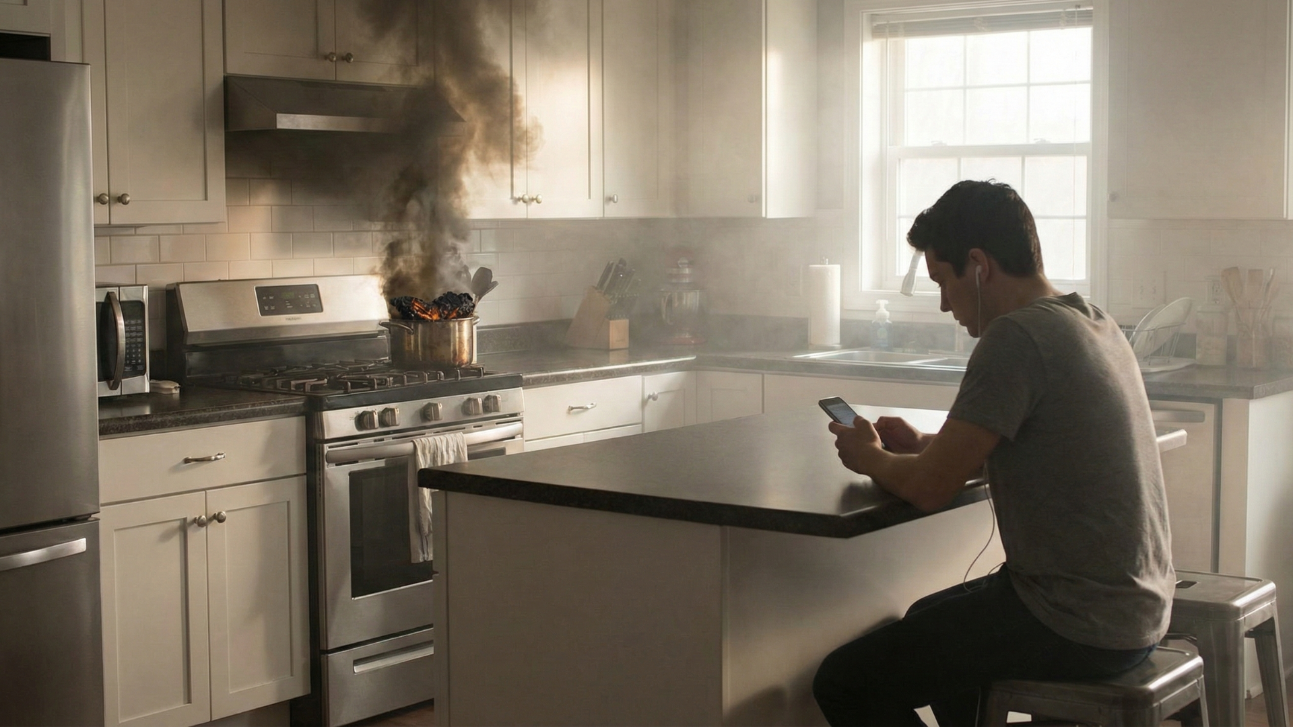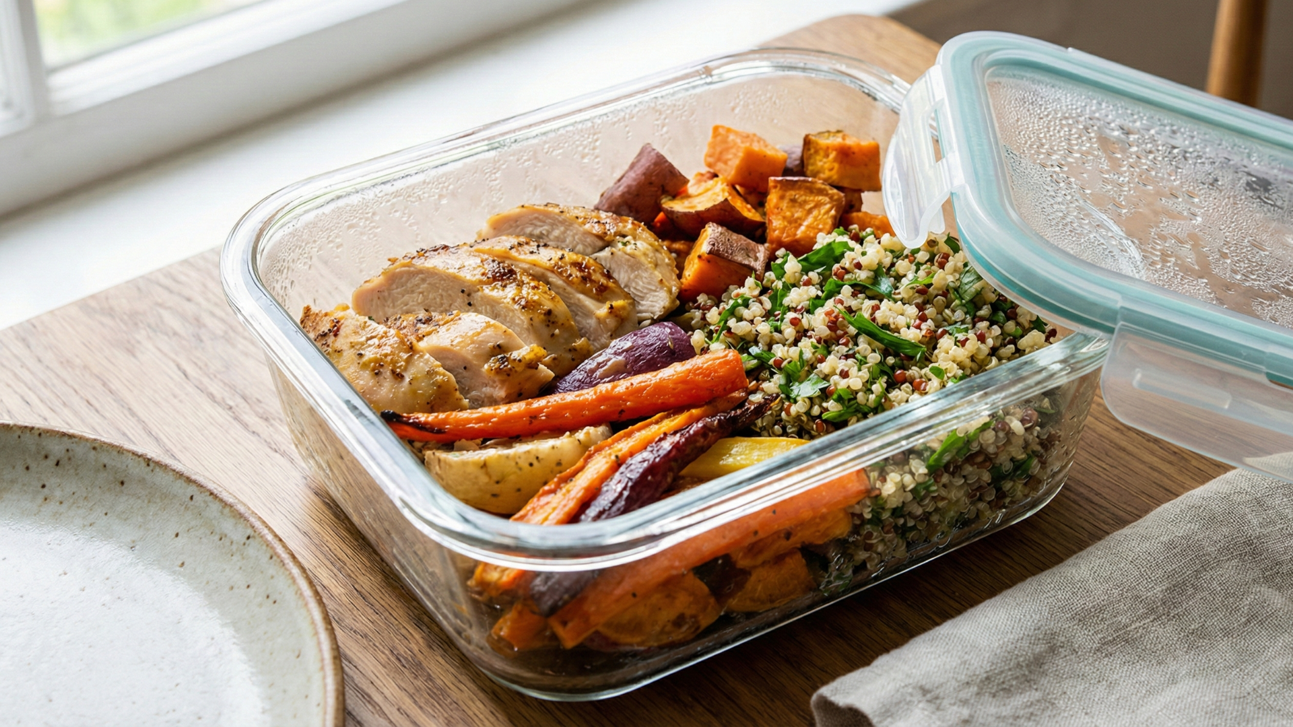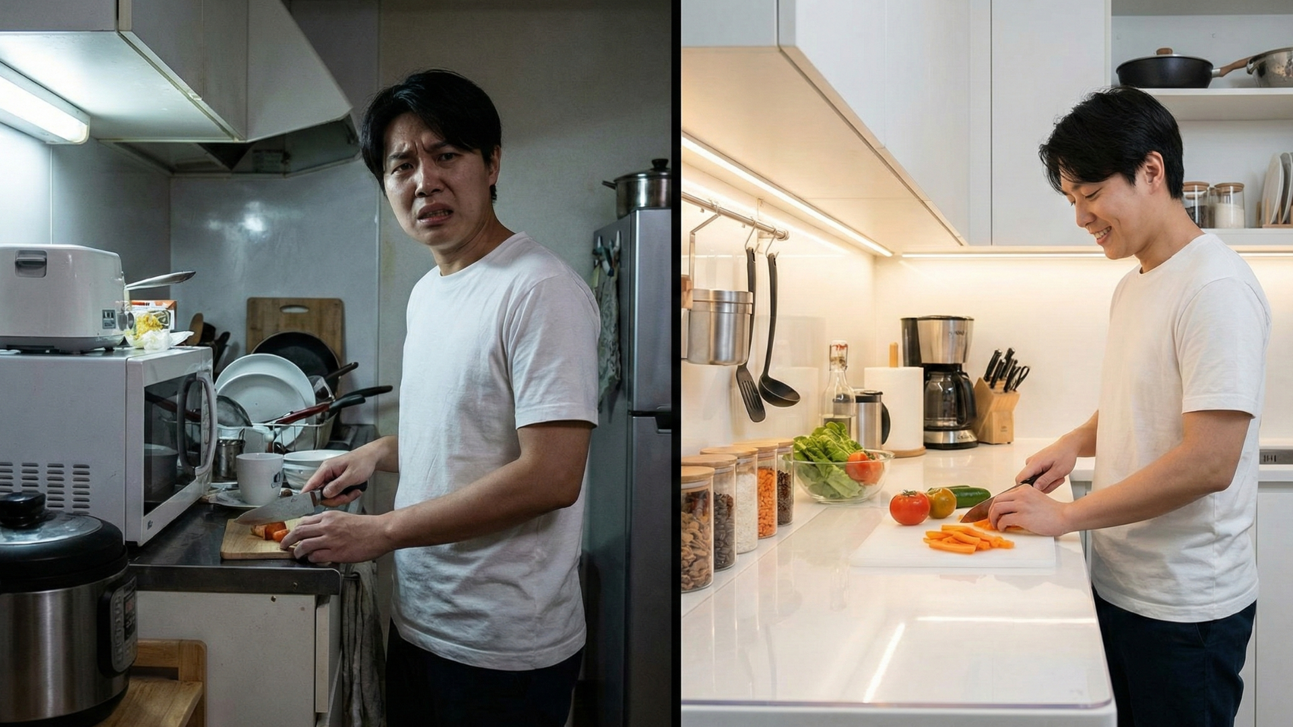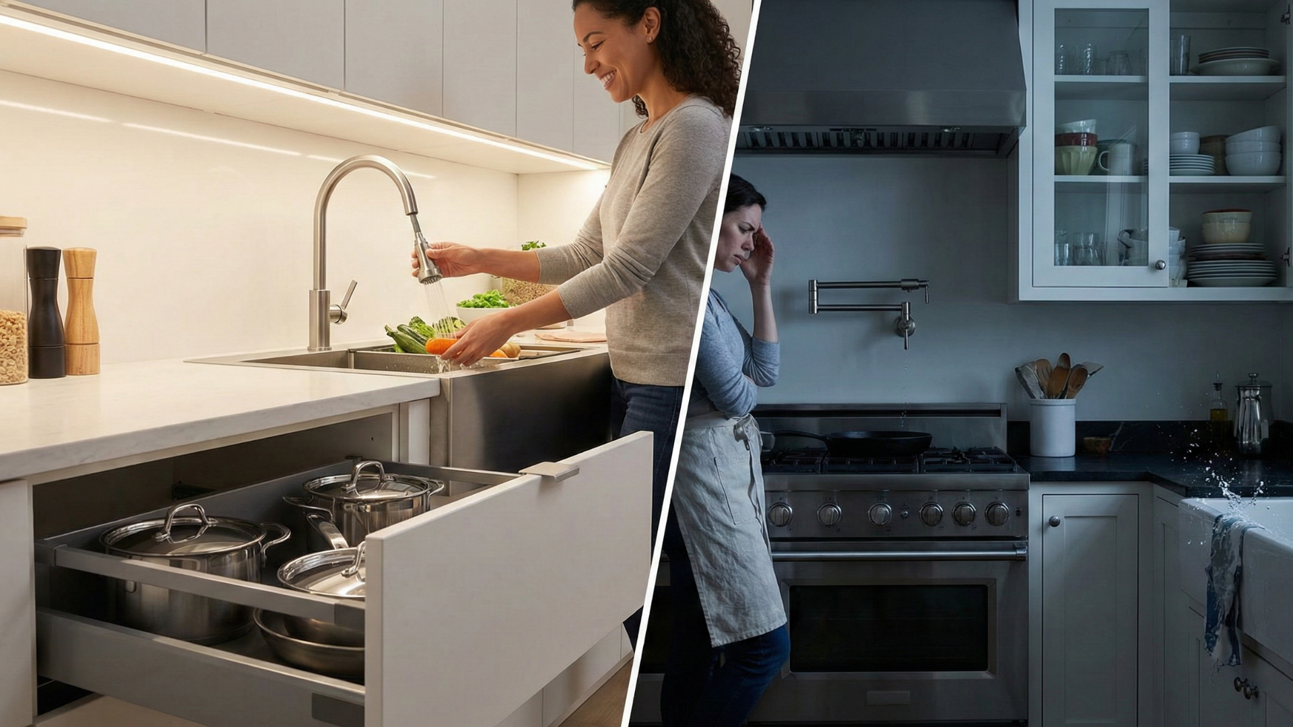Kitchen Habits That Are Costing You Money (Without You Realizing It)
Small daily kitchen habits accumulate into significant unnecessary expenses over time, yet most people don’t recognize these practices as wasteful because the individual instances seem trivial. Running water continuously while washing dishes, preheating ovens far longer than necessary, discarding food that’s still perfectly usable, buying ingredients for single recipes then letting the remainder spoil—these behaviors cost real money month after month while appearing too minor to address. The cumulative financial impact of wasteful kitchen habits often exceeds what people spend on the obvious budget items like dining out or premium ingredients, yet these hidden costs receive little attention because they’re dispersed across countless small moments rather than appearing as clear line items. Understanding which common kitchen practices waste money helps you identify where simple behavior changes create meaningful savings without requiring major lifestyle alterations or sacrificing cooking quality. The goal isn’t extreme frugality but rather eliminating waste that serves no purpose and costs you money for no benefit. Running Water Continuously While Washing Dishes Letting water flow continuously during dishwashing wastes both water and the energy required to heat that water, creating dual costs that accumulate significantly. Continuous flow during scrubbing means water runs down the drain unused while you’re physically scrubbing dishes that aren’t under the stream. The running water serves no purpose during the scrubbing motion but continues consuming resources and costing money. Hot water heater energy costs add up because heating water represents significant energy use. Letting hot water run for minutes while washing dishes means paying to heat water that immediately goes down the drain without serving any function. Basin washing or filling the sink partway uses a fraction of the water compared to continuous flow. Washing dishes in standing water—whether in the sink or a basin—means using perhaps two gallons total rather than multiple gallons per minute flowing continuously. Two-basin method for washing and rinsing minimizes water use while maintaining cleanliness. Wash in soapy water in one basin, rinse in clean water in the other. This uses far less water than continuous running during washing and rinsing. The water usage difference is dramatic—continuous flow might use 20-30 gallons for a sink full of dishes while basin method uses 4-6 gallons. That difference multiplied by daily dishwashing creates substantial water and energy costs over time. Turning off the tap while scrubbing is simple habit change that costs nothing but saves money on every utility bill. The water doesn’t need to run while your hands aren’t under the faucet. Over-Preheating Ovens and Leaving Them Empty Ovens don’t need the excessive preheat times people habitually allow, and leaving ovens running empty while preparing food wastes significant energy. Ovens reach temperature faster than most people think—typically 15-20 minutes for most residential ovens. Setting the oven to preheat then spending 30-40 minutes prepping means the oven runs empty and unnecessarily for extended periods. Empty oven running costs the same as oven with food inside. You’re paying to heat empty space rather than cooking food, providing zero benefit while consuming energy. Timing preheat to match your actual readiness saves energy. Start preheating when you’re nearly ready to cook rather than at the beginning of all meal prep. The oven will be ready when you are without extended empty running. Many foods tolerate going into ovens that aren’t fully preheated. Roasted vegetables, casseroles, braises, and many other dishes work fine starting in warming ovens. Only delicate baking truly requires exact starting temperatures. Oven thermometers verify actual preheat time for your specific oven. Many ovens signal “ready” before actually reaching temperature, but testing with a thermometer shows your oven’s real preheat duration. The energy cost of running ovens empty for extended periods adds unnecessary dollars to utility bills month after month for no cooking benefit. Discarding Food Based on Dates Rather Than Actual Condition “Best by,” “sell by,” and “use by” dates cause massive food waste because people discard perfectly safe, good-quality food based on arbitrary dates rather than actual spoilage. Best-by dates indicate quality, not safety. Food doesn’t become unsafe or spoiled on that date—it’s the manufacturer’s estimate of peak quality. Food remains fine for consumption well past these dates if properly stored. Sell-by dates tell retailers when to rotate stock, not when consumers should discard food. These dates have nothing to do with home storage safety or quality after purchase. Visual and smell assessment tells you food condition far better than dates. Spoiled food looks, smells, or feels wrong. Food that appears and smells normal is almost certainly fine regardless of printed dates. Dairy products remain good well past dates if refrigerated properly. Milk, yogurt, cheese, and other dairy items last significantly longer than dates suggest when stored at proper temperatures. Eggs remain safe for weeks past carton dates. The float test—placing eggs in water to see if they float—provides actual freshness assessment. Eggs that sink are fresh regardless of dates. Canned and dry goods last years past printed dates. These shelf-stable items remain perfectly safe and nutritious long after best-by dates as long as packaging remains intact. The money wasted discarding food based on dates rather than condition amounts to hundreds of dollars annually for most households. Buying Ingredients for Single Recipes Then Letting Remainders Spoil Purchasing specialty ingredients for one recipe then failing to use the remainder before spoilage wastes both the initial purchase and the unused portion. Specialty produce bought for garnishes or small quantities—fresh herbs, unusual vegetables, exotic fruits—often spoils before you use the entire package. Buying a bunch of cilantro to use two tablespoons means the rest typically deteriorates unused. Condiments and sauces opened for single recipes sit unused until they expire. Specialty Asian sauces, hot sauces, or unique condiments purchased for one recipe often remain in the refrigerator until they’re too old to use safely. Dairy products bought in larger quantities than needed spoil before consumption. Heavy cream for a recipe using 1/4 cup often spoils before the remaining portion gets used, wasting both money and food. Spices purchased for single recipes sit unused










