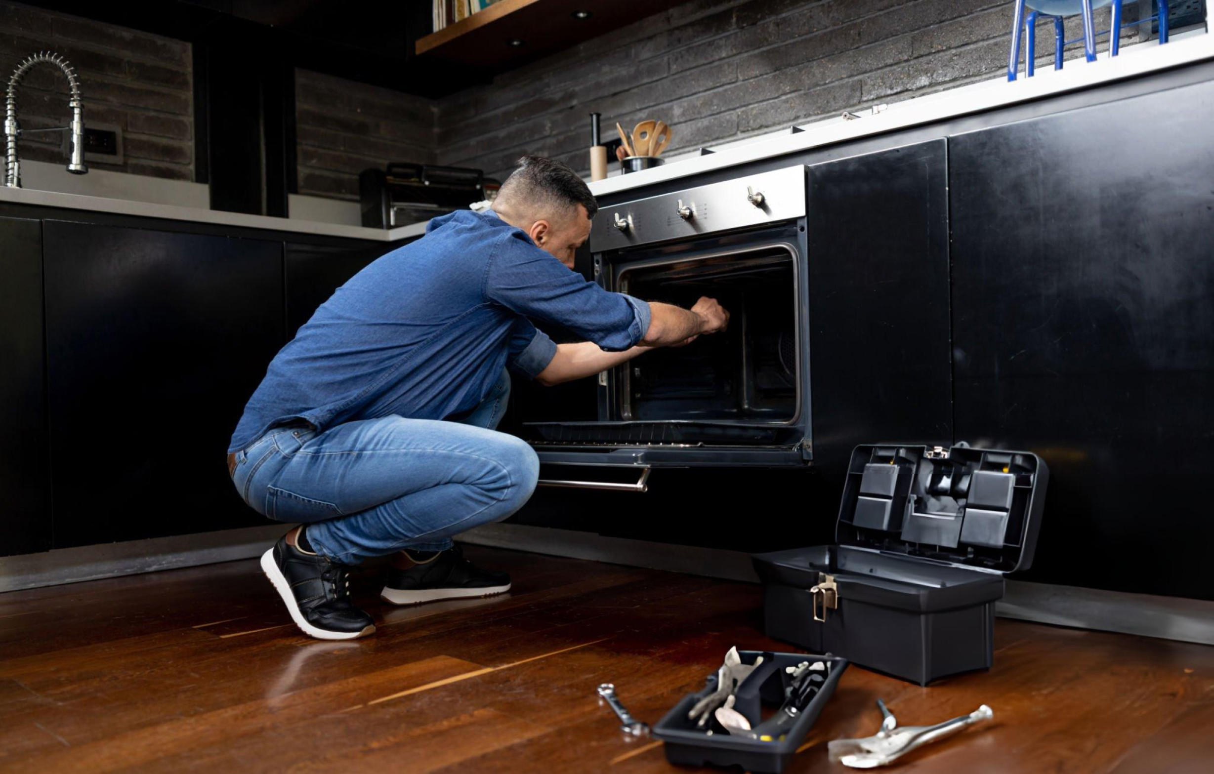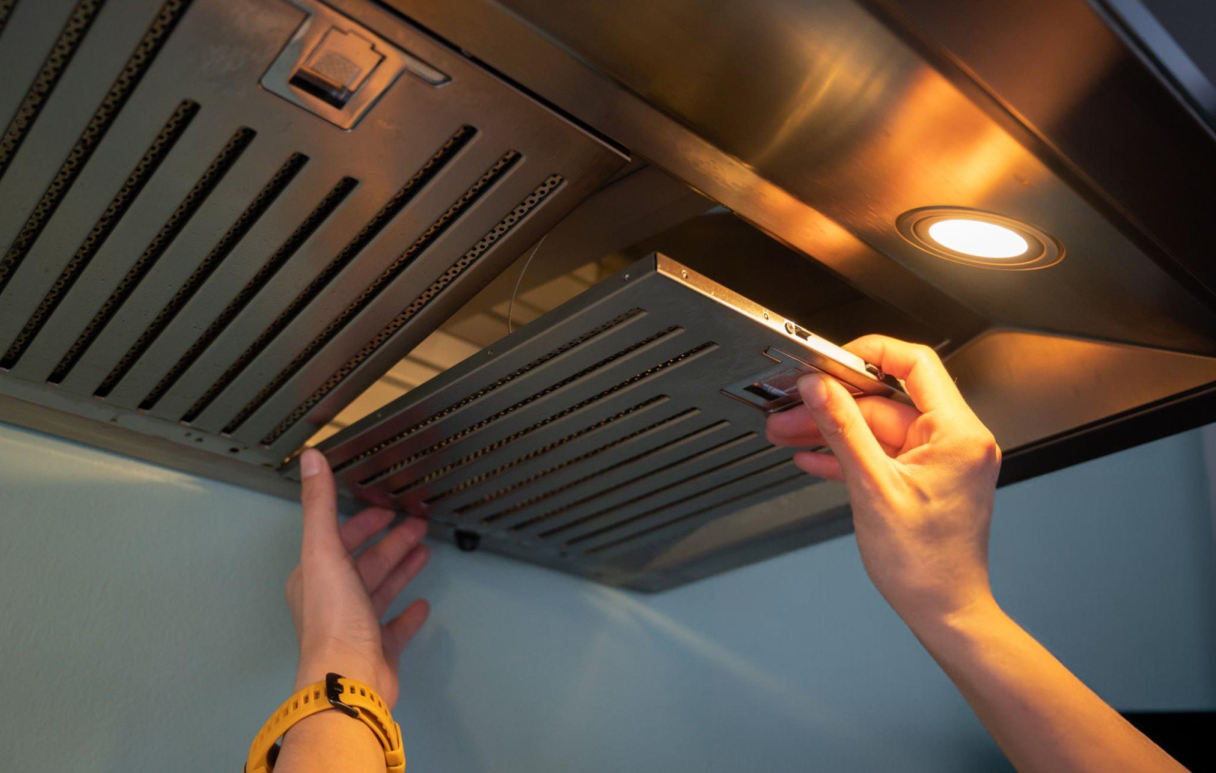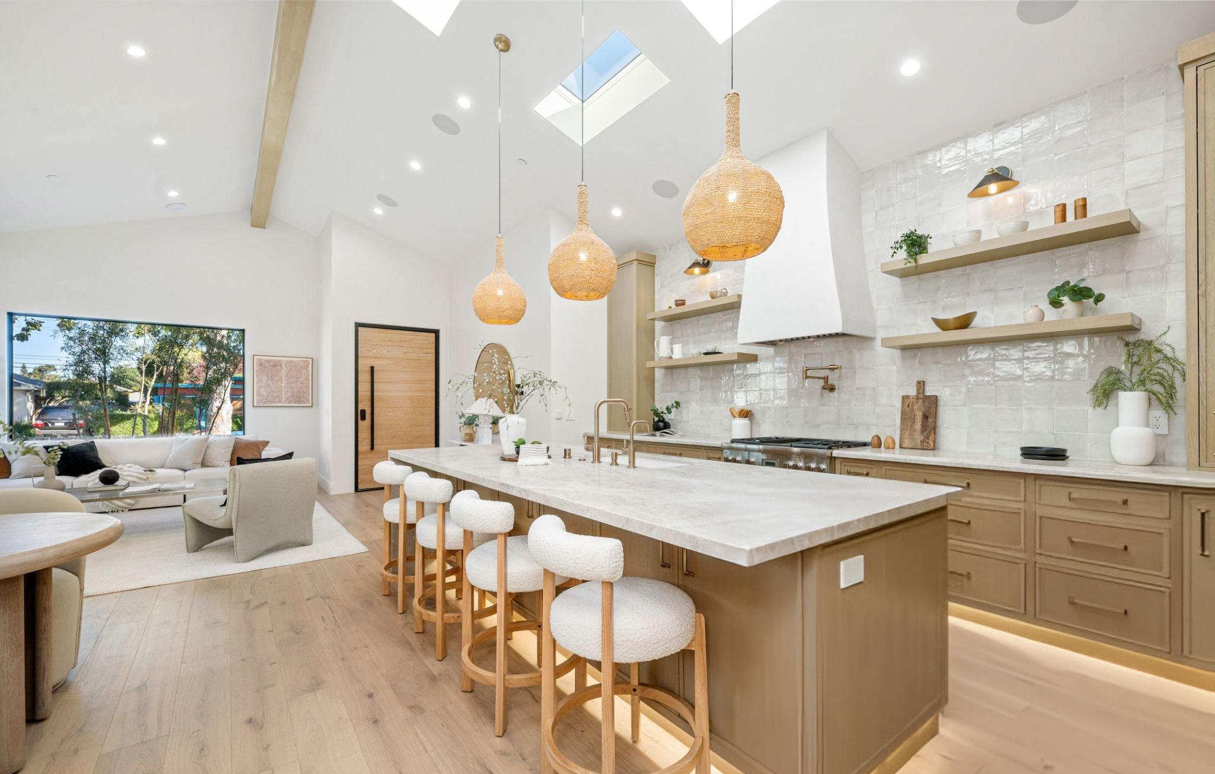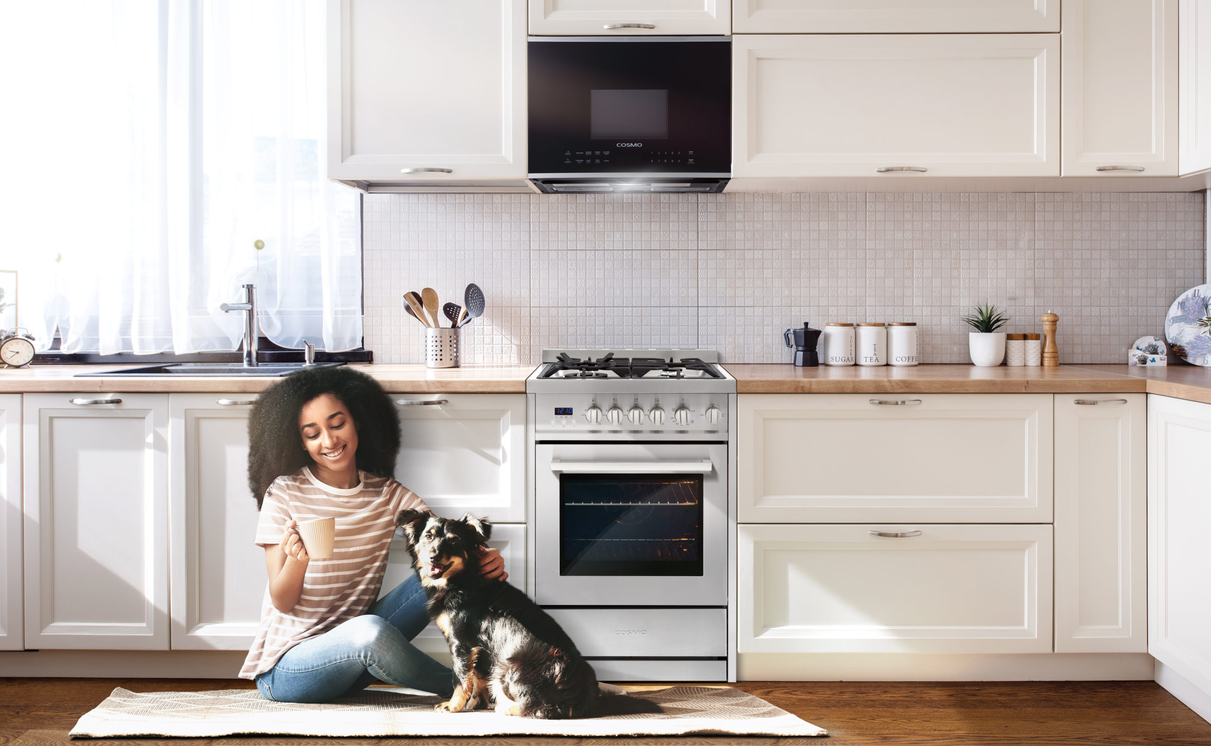Kitchen Storage Solutions for Every Budget: Maximize Space Without Breaking the Bank
Kitchen storage challenges affect nearly every household, regardless of kitchen size or budget. Whether you’re dealing with a tiny apartment kitchen or a spacious home that somehow still lacks adequate storage, the good news is that effective solutions exist at every price point. You don’t need expensive renovations to dramatically improve your kitchen’s organization and functionality – sometimes the most impactful changes come from creative thinking and smart use of affordable storage products. The key to successful kitchen storage lies in understanding your specific needs and priorities before shopping for solutions. A well-organized kitchen with thoughtful storage makes cooking more enjoyable, reduces daily frustration, and can even help reduce food waste by making it easier to see what you have. This guide provides storage solutions across various budget ranges, helping you create a more organized kitchen regardless of how much you can invest. Free and Nearly Free Solutions (Under $25) The most effective storage improvements often cost little to nothing, requiring only time and creativity rather than significant financial investment. These solutions provide excellent starting points for kitchen organization. Decluttering represents the single most effective free storage solution. Removing items you don’t use, duplicate tools, and expired pantry items immediately frees space while making remaining items easier to find and access. Reorganizing existing storage by grouping similar items together improves functionality without costing anything. Place items used together near each other, store frequently used items at convenient heights, and relocate rarely used items to less accessible areas. Repurposing containers you already own creates organization without purchases. Mason jars, shoe boxes, and food containers can organize drawers, pantries, and cabinets effectively when cleaned and repurposed thoughtfully. Vertical stacking using items you own maximizes cabinet height. Dinner plates, bowls, and storage containers can be stacked more efficiently with simple reorganization that uses available vertical space. Door-mounted storage using over-the-door hooks or hanging organizers (often under $15) adds storage without installation. These inexpensive solutions work on cabinet doors, pantry doors, or even the backs of kitchen doors. Tension rods placed vertically in cabinets create dividers for baking sheets, cutting boards, and pot lids. These simple tools (usually under $10) transform chaotic cabinet spaces into organized storage. Budget-Friendly Solutions ($25-$100) This price range offers numerous effective storage products that provide significant organization improvements without major financial investment. These solutions work well for renters or those on tight budgets. Drawer organizers and dividers create designated spaces for utensils, tools, and small items. Quality plastic or bamboo organizers in this price range keep drawers functional and prevent the chaos of loose items. Stackable shelf risers effectively double cabinet space by utilizing vertical height. These simple platforms allow stacking canned goods, spices, or dishes in two levels where you previously had one. Clear storage containers for pantry organization make inventory visible while keeping food fresh. A set of quality containers in various sizes typically falls within this budget while dramatically improving pantry functionality. Pull-out cabinet organizers that don’t require installation provide accessibility to items stored deep in cabinets. These slide-out baskets or shelves make back corners usable without permanent modifications. Magnetic knife strips mount easily and free up drawer or counter space while keeping knives accessible and safe. Quality magnetic strips cost $20-40 and last for years. Under-shelf baskets that hang from existing shelves create additional storage without tools or installation. These simple additions work in cabinets or pantries to utilize wasted vertical space. Lazy Susans for corner cabinets or deep pantry shelves make items accessible that would otherwise get lost. These rotating platforms range from $15-50 depending on size and quality. Spice rack solutions including drawer inserts, wall-mounted racks, or countertop organizers tame spice chaos while keeping seasonings visible and accessible. Quality spice organization in this price range significantly improves cooking efficiency. Mid-Range Solutions ($100-$300) This investment level allows for more substantial improvements that provide long-term value while still remaining accessible to most budgets. These solutions often involve multiple products or higher-quality organizational systems. Pull-out drawer systems that retrofit into existing cabinets provide accessibility without full cabinet replacement. Professional-quality sliding mechanisms improve function dramatically while costing a fraction of new cabinets. Pantry organization systems with adjustable shelving, baskets, and containers create comprehensive solutions. Complete pantry makeovers using quality organizational products typically fall in this range. Pot rack systems that hang from ceilings or mount to walls free up significant cabinet space while making cookware easily accessible. Quality pot racks provide both function and visual interest. Custom drawer inserts designed specifically for utensils, knives, or spices maximize drawer efficiency. These precision-fit organizers use every inch of drawer space effectively. Rolling kitchen carts provide additional storage, prep space, and flexibility. Quality carts with drawers, shelves, and butcher block tops serve multiple functions while remaining mobile. Appliance garages or small cabinet additions can be installed to hide countertop appliances while keeping them accessible. These additions typically require professional installation but provide clean countertop appearance. Open shelving installation using quality materials creates functional and attractive storage. While requiring installation, open shelves cost significantly less than new cabinets while providing excellent storage. Corner cabinet solutions including specialized lazy Susan systems or pull-out mechanisms transform problematic corner spaces into functional storage. These specialized products maximize difficult spaces effectively. Higher-End Solutions ($300-$1,000) This investment level provides comprehensive improvements or multiple coordinated solutions that significantly transform kitchen storage and functionality. These solutions offer long-term value and durability. Complete pantry systems with custom components including pull-out drawers, adjustable shelves, and integrated organization create comprehensive solutions. Professional pantry systems maximize every inch while providing beautiful organization. Cabinet organizers for entire kitchen sections including pull-out trash systems, corner solutions, and drawer systems create cohesive organization throughout multiple cabinets. Kitchen island additions or modifications provide substantial storage increases along with workspace. Small islands or kitchen carts at this investment level offer significant functionality. Built-in wine storage or beverage centers free refrigerator space while providing specialized storage. These dedicated systems keep bottles at optimal temperatures while improving kitchen organization. Appliance lifts and hidden storage systems for stand mixers








